RWU FA2019
The city of La Antigua in Guatemala was founded in 1542, and for over two hundred years was the capital city of Guatemala. Its geographic location, seismically active and surrounded by volcanoes, have made the city susceptible to suffering natural disasters over its lifetime.
One in particular, in 1773, resulted in substantial destruction and shortages of all kinds, which ultimately lead to migration of population out of the city, which lead to the founding of the current capital.
The earthquakes and the looting for materials have left numerous monasteries, convents and religious buildings all built between 1560 and 1770, as ruins that have become points of interest in the city.
The city has a strong Spanish baroque influence, with colorful architecture and a clear urban structure of streets organize in a square grid running north-south and east-west. The city was named a UNESCO World Heritage Site.
The municipality has been using their limited resources to protect the legacy of these structures. Slowly but surely, they have been restoring/reconstructing them and reorganizing the debris so that the sites could be enjoyed by visitors.
In addition, new construction in the city has to follow strict formal guidelines, which in many ways make of La Antigua a place frozen in time with a scent of “The Truman Show”.
This attitude is a defensive mechanism against architects without care that not too long ago were building irrational structures in the city. It is understandable the drive to set up a strict set of guidelines that protect the quality of the city, however, one has to question whether or not that approach prevents the city from transforming and becoming something other than an oasis for tourists.
Reconstruction has been a strategy that many cities have followed. All over Europe and Asia we find ‘old neighborhoods’ that were rebuilt as recently as the 1980’s, however new areas emerged that allowed the cities to transform and move to the future.
The studio focuses on the question of dialog with, as opposed to literal reconstruction of, the ruins. It comes from the appreciation of the magical nature of ruins that allow us to travel in time which reconstruction voids it away.
SITES:
La Antigua endured numerous earthquakes since its founding, the one from 1773 inflicted severe damage the scars of which are still present. In addition, the state effort to force people to relocate to what it is today Guatemala City, resulted in a government sanctioned process of looting for materials which led to perhaps even more destruction than that caused by the tremor.
This devastating process of erosion lasted for decades, with a few residents refusing to leave the city behind and resisting to destroy it. Many of the ruins were subjected to modifications, to implementation of peculiar uses, that further damaged them. In 1979, La Antigua was named UNESCO World Heritage site which contributed to a new found awareness of its value and power of its legacy.
The new status brought with it a greater interest in the city which experienced population growth, increased tourism and slight improvement in its economy. On the other side of the coin, more people led to higher environmental and sound pollution, more congestion, and generated more challenges to protect the ruins from further damage.
La Antigua is experiencing what many of similar sites experience. There is a juxtaposition of two contrary interests. On the one hand, having more visitors results in more resources, more jobs and more stability, on the other, the increased in the numbers deteriorates the monuments and more resources to protect them are necessary. It is a vicious cycle that is difficult to balance.
The UNESCO recognition forced the municipality to undergo a master plan to develop a path to improve conditions and protect this valuable heritage and slowly the municipality is following through.
Of the substantial collection of structures, some are completely close to the public, some have gone through processes of stabilization in order to prevent further damage from future earthquakes and are open to the public in restricted schedules.
Many of them have been conditioned enough to be able to hold different types of events such as weddings, informal gatherings, etc…and a handful have been restored to its past glory either fully or partially as if nothing had happened.
This rich legacy is both a source of pride and a source of pain for the municipality. The race against time to protect them while having limited resources has always been a struggle.
The studio concentrates in two different sites on the northern sector of the city. Both religious structures have housed different uses over the centuries and are now open to the public.
Each of the sites is seen as an opportunity of intervention with an added value through the introduction of new program that was either part of the history of the structure, or a real need for the city.
It departs from the premise that a less fearful way of intervening in these structures could lead to a new life that represents the future while respecting the scars of the past.
Area 1: Santa Teresa
Built in 1687 Santa Teresa is a relatively compact and small convent situated four blocks north of the Plaza Mayor on the 4th avenue.
The structure has been partially restored over the years and now the traces of the building and its beautiful spaces are evident in all their glory. The structure of walls has mainly been reconstructed and frame the sky in an almost surreal way. Its white wash finish is a reflection of what La Antigua once was, far from the colorful setting it is today.
The structure has two main components. The former convent area and the church.
The convent area is organized by a series of courtyards and verandas that connect all the spaces in both floors and it is connected to the church through a more private system of corridors and courtyards.
Of baroque influence, the structure is relatively low in profile in order to better respond to the seismic forces, therefore the name ‘barroco sismico’ (Seismic Baroque). It was build using local stone with brick coursings every meter or so to provide lateral stability. The assembly was then finished with a thick mortar mixture that bound all the layers together.
The upper levels are supported by arches built in brick, brick ribs with an infill of a lighter pumice type stone and leveled by a sandy mixture on top of which the floor tiles are placed.
The church is a single volume with a main entrance from the street, for the public to use.
Originally built as a convent for a closed order of nuns, the structure was substantially larger than it is today. It occupied over half of the full block and had a series of internal garden. Over the years portions of the property were sold and are currently occupied by other uses.
The earthquake of 1717 brought extensive damaged and shelters were built in the gardens while repairs were being done. Following the earthquake of 1773, the order of the Carmelitas Descalzas moved to the new capital and completely abandoned the convent in 1776.
At the end of the XIX century, there is evidence of the structure being used to produce strawberry liquor, sparkling water, and wine (orange and grape), later the structure was used for coffee drying and later it became a men’s jail in the mid 1950’s, function that it served until 2006. Two years later, in 2008, restoration of the temple begun.
The area of intervention encompasses the structure of the convent and the adjacent lot behind the church, formerly part of the convent and now being used as storage of equipment by the department of roads and work, a use way to mundane for such a prominent location.
The project for this site will be an artisan winery with a small gallery/museum and a series of tasting rooms, which in some ways connects to a past use of the structure and could contribute to the thriving tourism industry of the city.
While grapes are not cultivated in the area, La Antigua was known for its wine production, not only from grapes but also from oranges. The fruits were brought from nearby areas of Zacapa and Cobán, where the climate is relatively dryer.
Area 2: La Recolección
The monastery of La Recolección is a large structure composed of numerous buildings configuring courtyards and a series of gardens. It was built by order of a decree in 1700 which lead to the beginning of its construction in 1701 and its final completion in 1717.
It is located in one of the rougher edges of the town, where one of the most important bus routes into the city is located, on the northwestern edge of the city where the grid of the city abruptly meets the forest. It is not a part of the city that is visited by tourists, since it is relatively unsafe, in comparison to the rest of the town, and far from the city center.
The complex was composed of a series of rooms connected by a system of cloisters, portions of which can still be appreciated.
Originally build in the traditions of the ‘seismic baroque’ the building had slightly taller proportions which made it more susceptible to damage due to seismic forces.
The monastery was virtually destroyed by the earthquake in 1773 leaving an impressive, almost surreal, theater of building fragments, resting on the ground. The only portion still fully standing, although damaged, is the sacristy, a magnificent space of beautiful proportions which tells the story of how La Recolección was.
The level of damage is such, that reconstruction is not realistically possible, however, the protection of the beautiful ruins is. The before mentioned sacristy is not currently open to the public and plans for its restoration are in place.
Efforts have been undertaken by the municipality to stabilize the still standing portions of the ruin by injecting steel reinforcement and concrete at frequent intervals in those walls surrounding the church that are of substantial height.
The consistent level of rainfall and environmental factors is slowly but surely damaging the impressive pieces of buildings resting on the ground. Periodic cleaning of these fragments is done, but something more substantial will be required.
The project will study the opportunity to improve the conditions of the city and contribute to the protection of such remarkable patrimony, with the hope of attracting more visitors to the old monastery.
South of the complex, the maintenance quarters and the area for the archaeologists occupy two singular buildings, one original, the other one reconstructed. This area is connected to the main monastery area through a gate, without the need of exiting to the street.
La Antigua is in need of a good archive and center of information. The experience of the culture tourist is a highly fragmented one, with portions of punctual information at different sites but without a cohesive explanation anywhere. The archives are also split among different areas all over Guatemala City.
La Recolección is one of those instances where the introduction of a program with the civic gravitas of a city archive and museum could offer a new and meaningful life to the complex. In addition, it could be a catalyst first step to resolve a complicated and decaying urban condition.
Both of the settings share similar challenges and questions not uncommon in areas with centuries of history.
La Antigua municipality has a conservative approach to dealing with such structures, preventing real interventions that could potentially break the almost ‘Truman showesque’ character of the town. Such conservative, at times asphyxiating, approach, has led to a place that seems to be stuck in a moment of time.
This project will be an opportunity to challenge this approach. The idea is to intervene in a meaningful way, in dialog with history, rather than recreating a past that no longer exists.


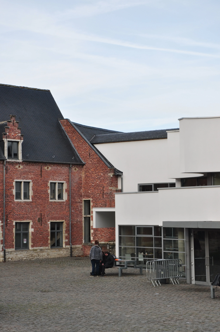
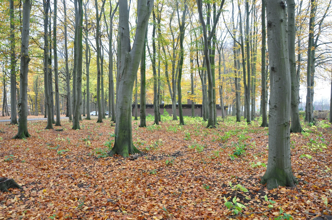
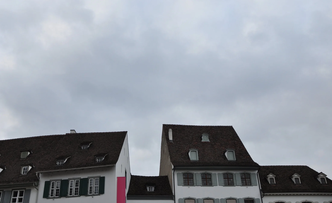

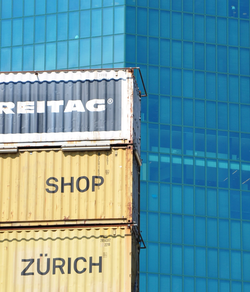

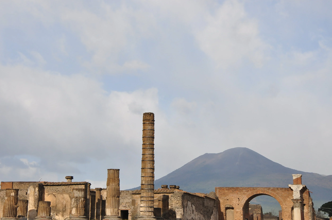


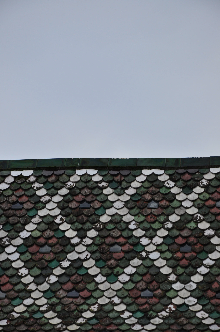
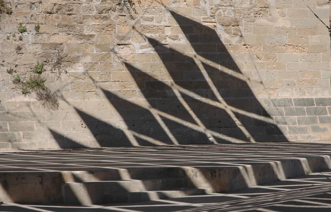
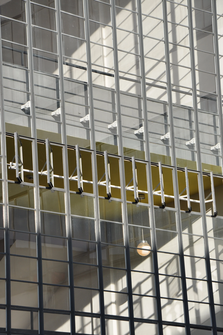
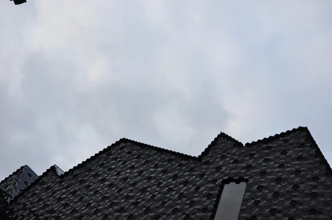
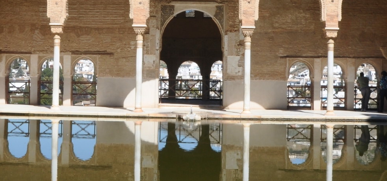
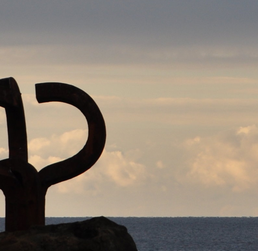
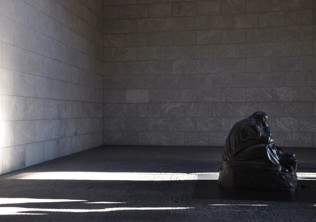
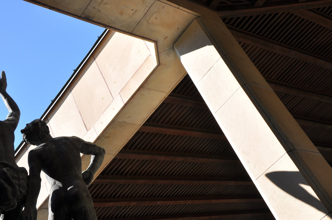

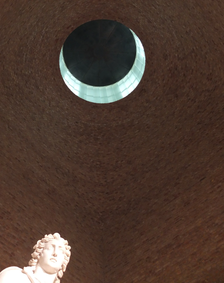
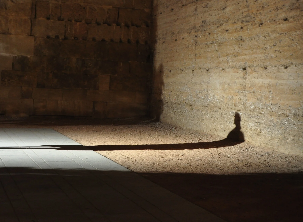

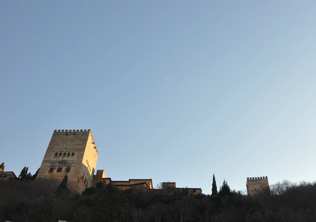

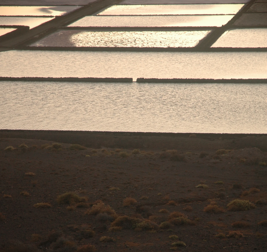
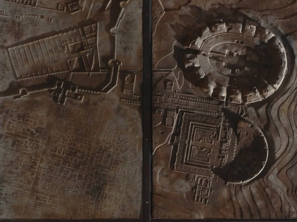
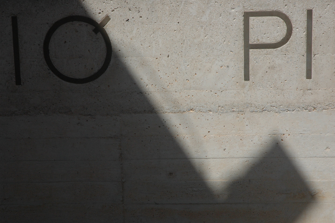
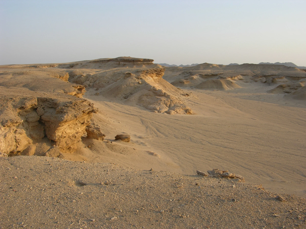

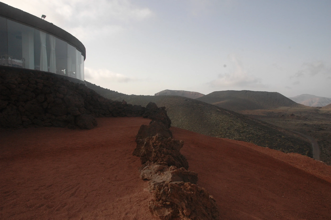




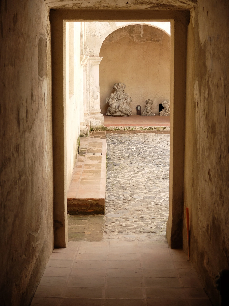
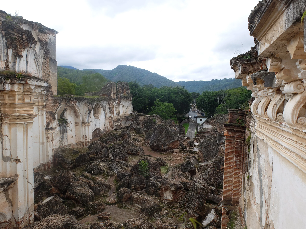





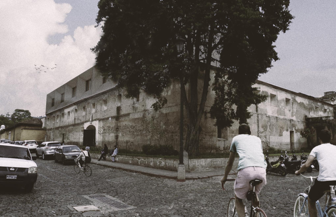













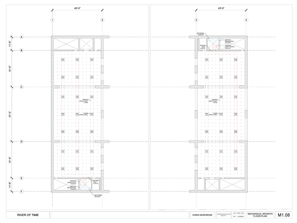




















































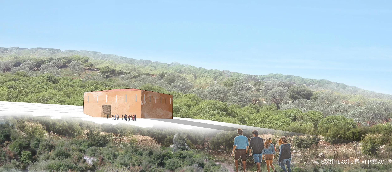










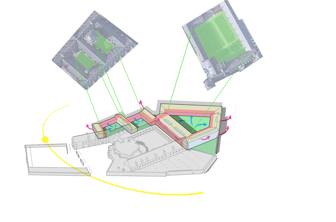

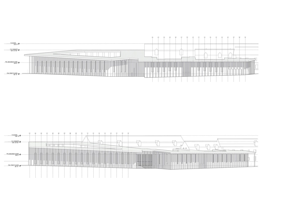
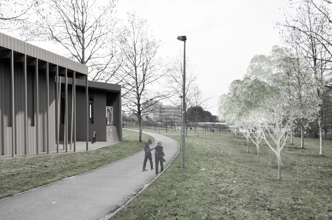
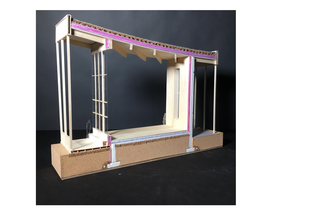

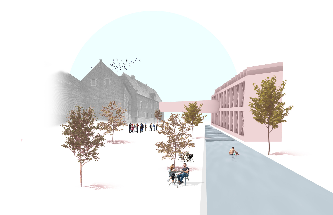
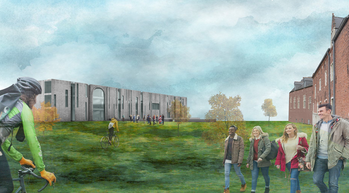
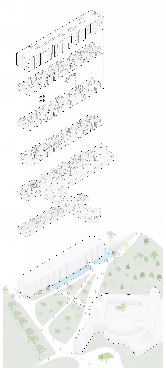
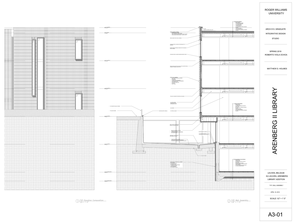

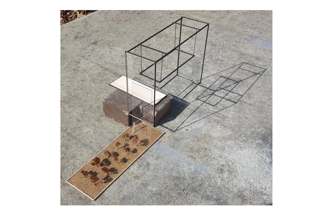



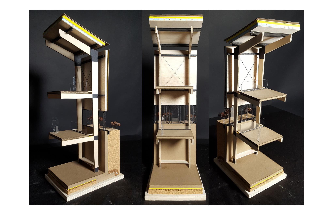
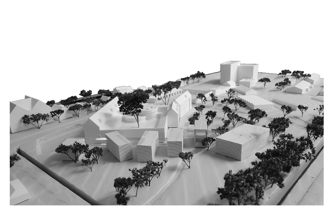










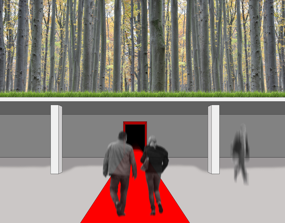


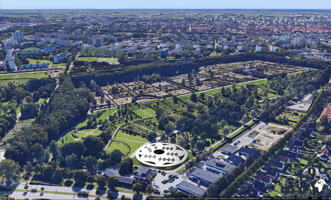

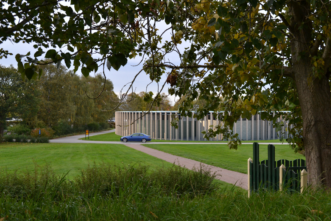
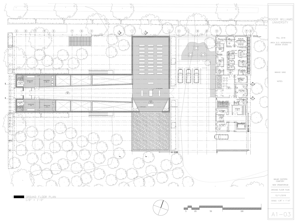
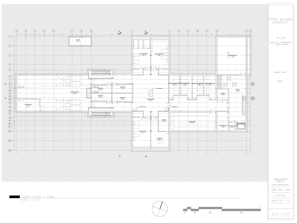
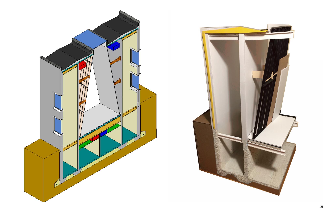
















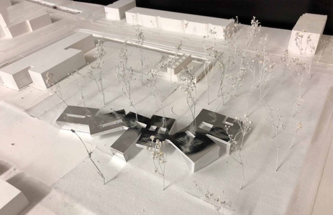








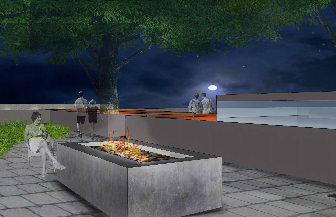











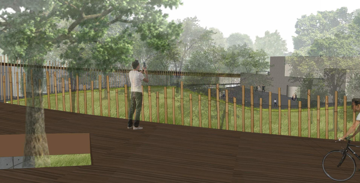
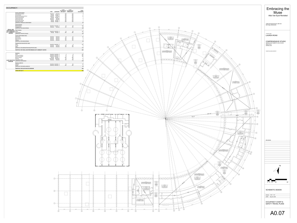
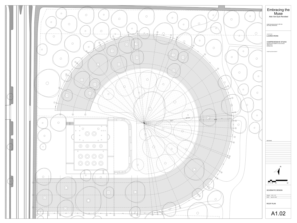
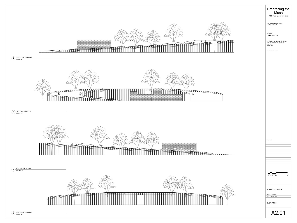
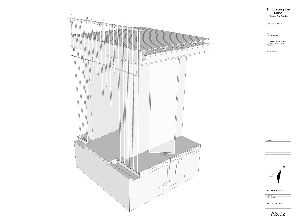
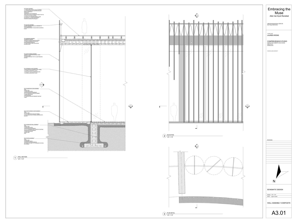


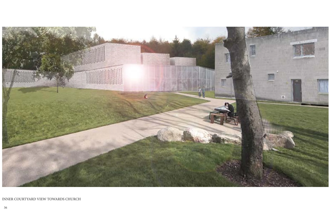
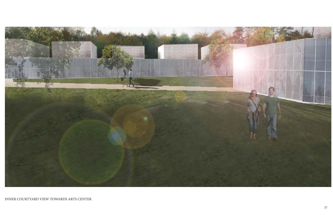
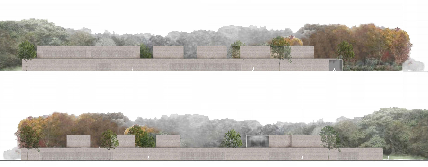




















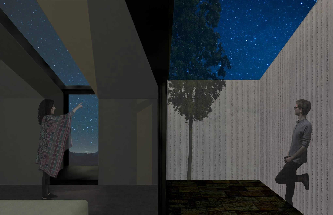







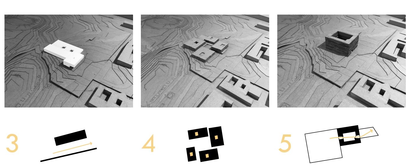








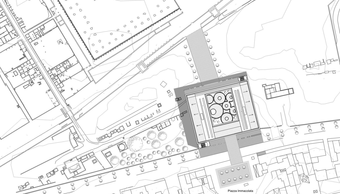

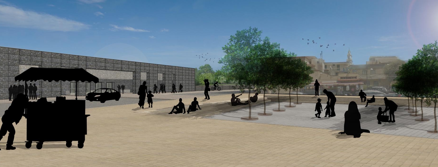



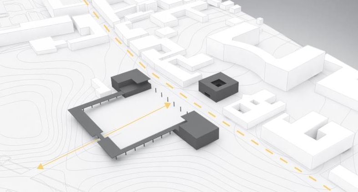
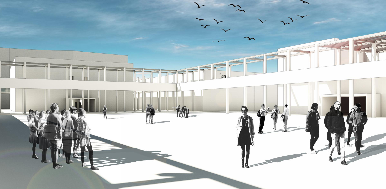
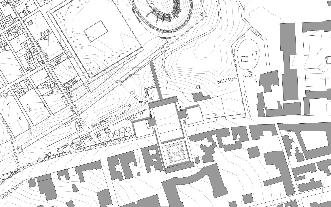
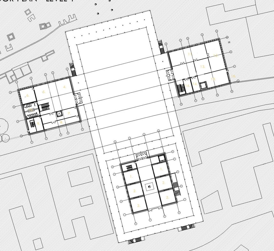

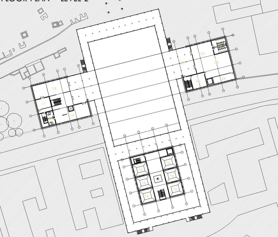






























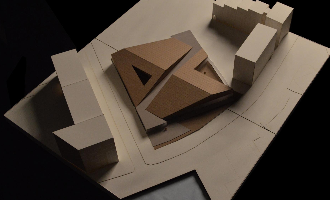



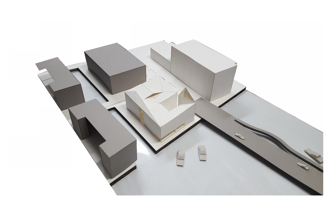























































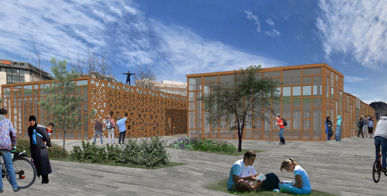
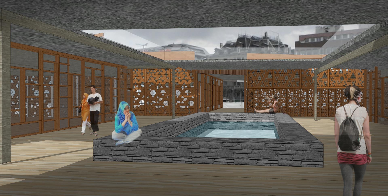

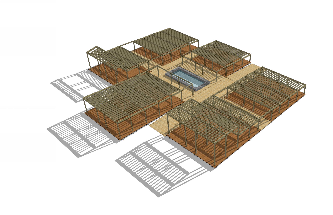








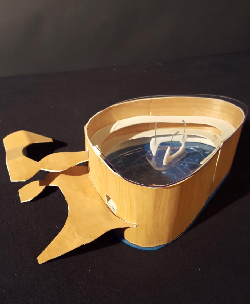

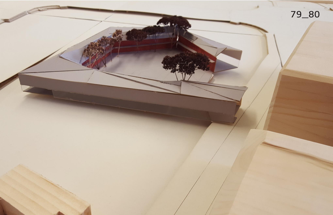
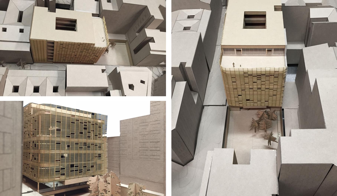
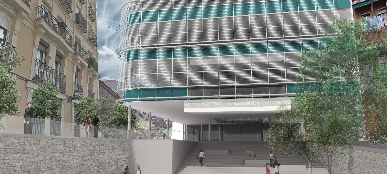
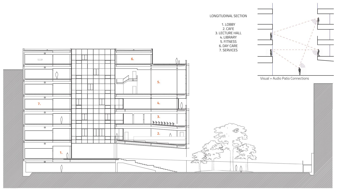


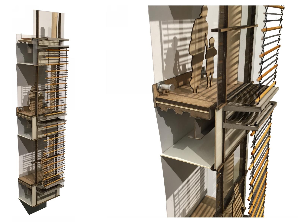























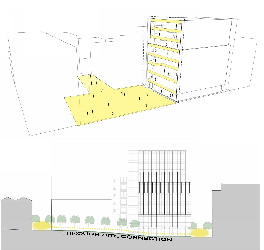
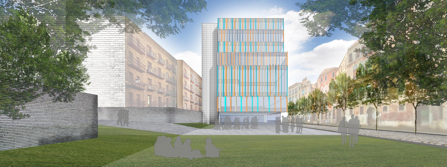
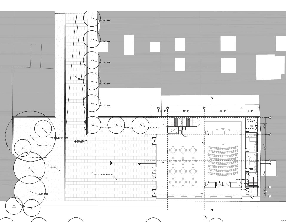
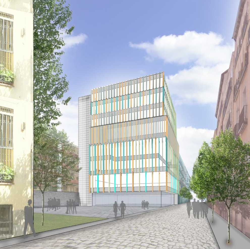



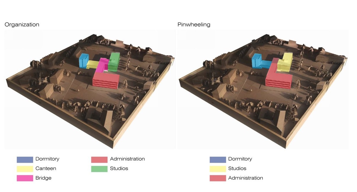
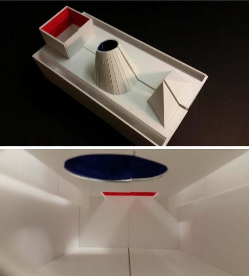


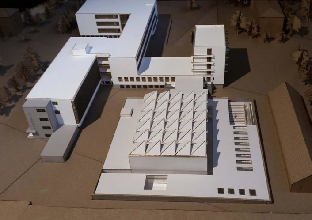









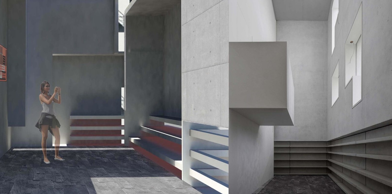

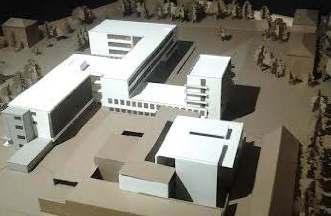
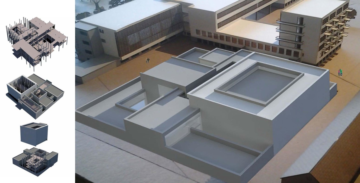


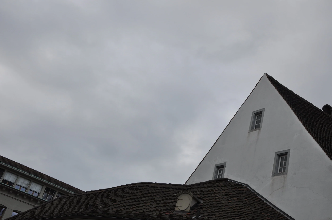

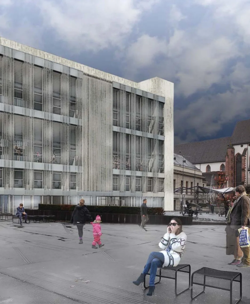









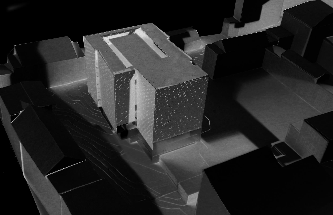
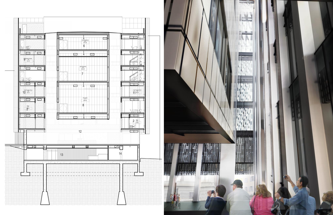












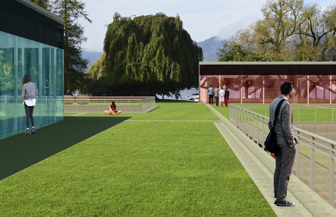































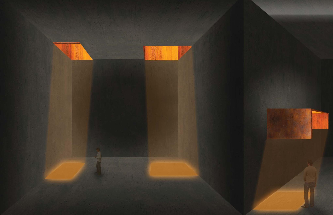
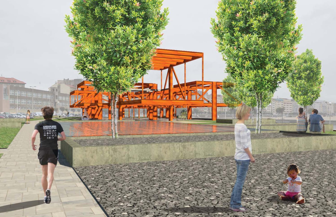

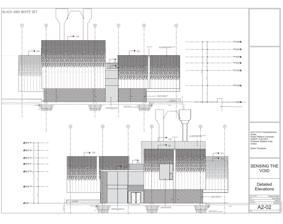
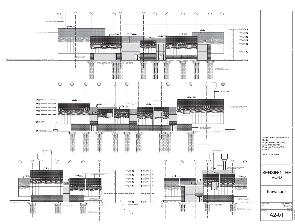






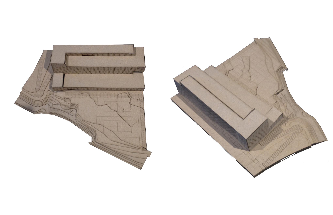



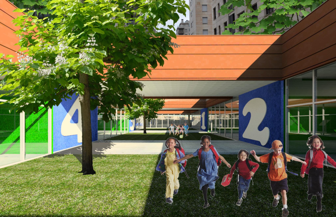

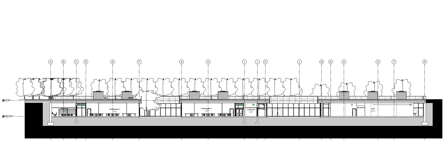











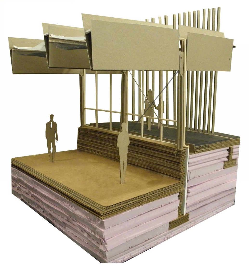










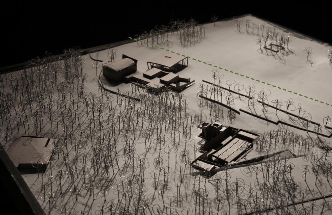





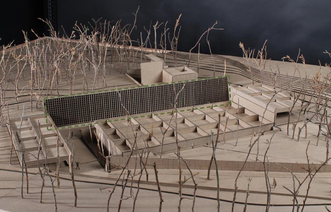





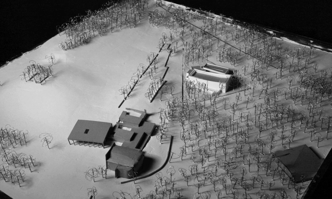
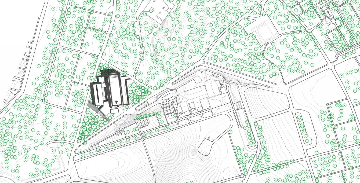






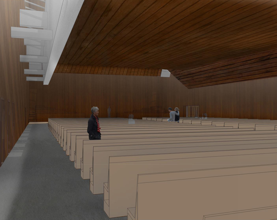



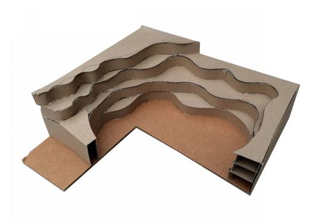


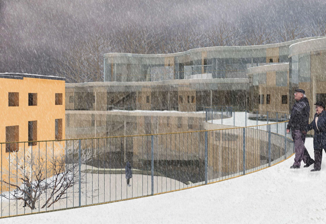
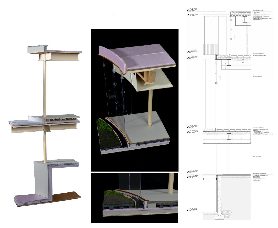


















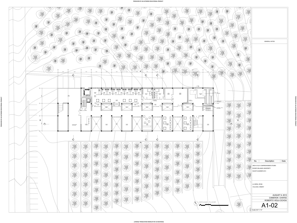


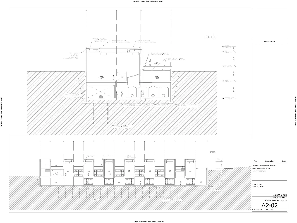



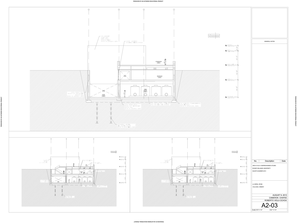












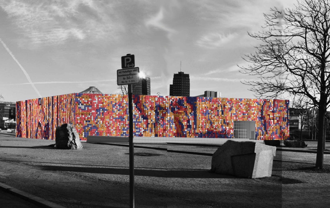














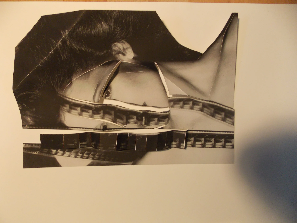
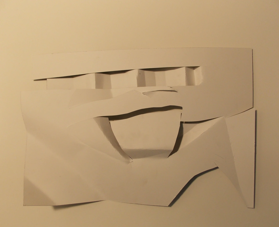

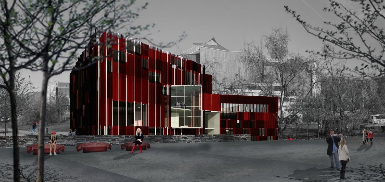
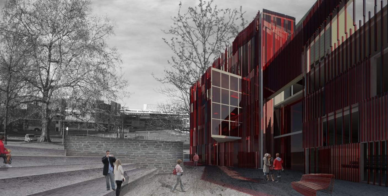
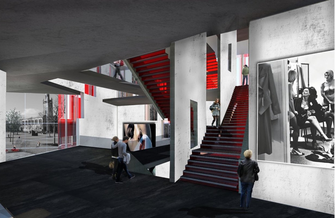
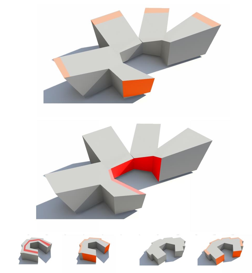

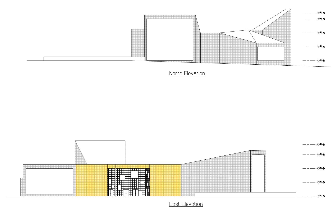







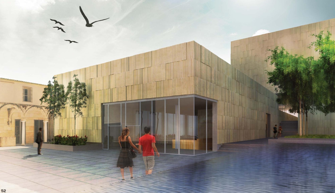
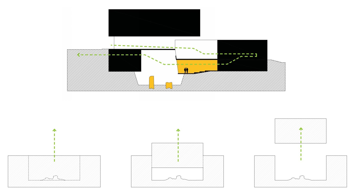
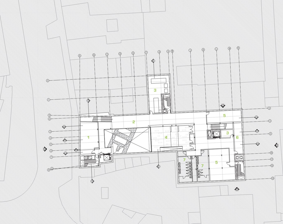
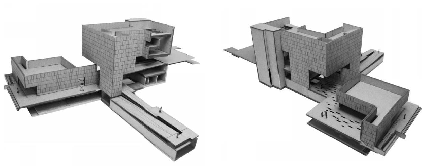
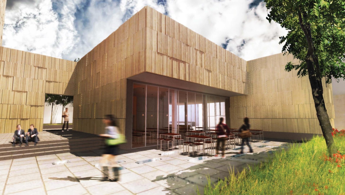


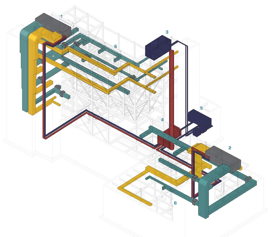
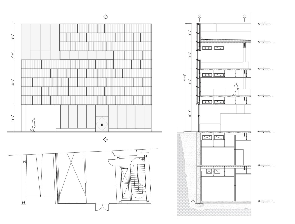

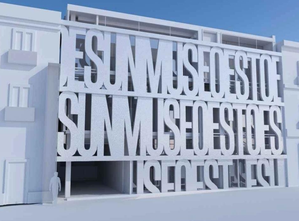
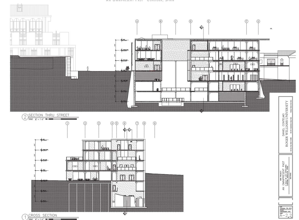
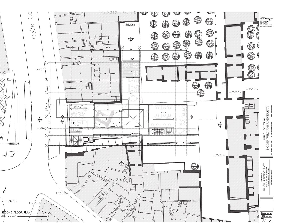

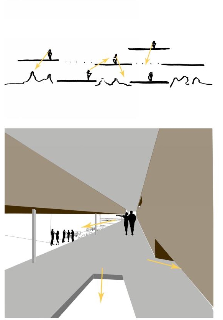

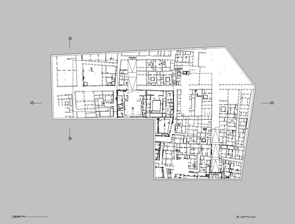
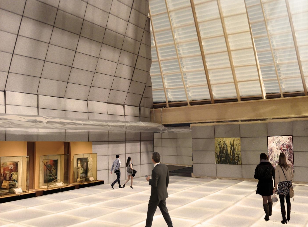


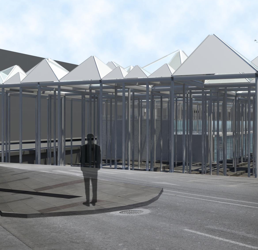
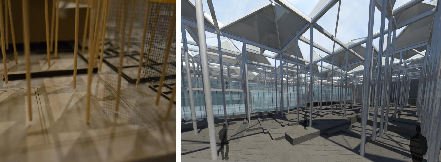




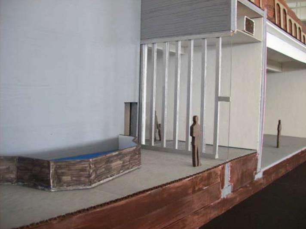




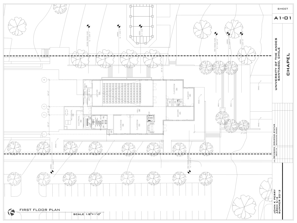




























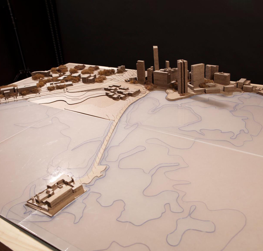
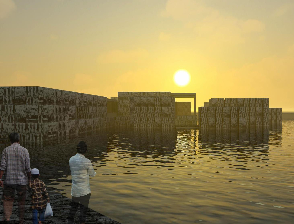
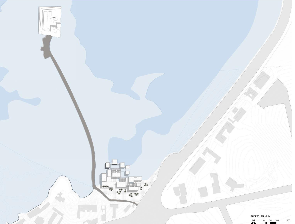




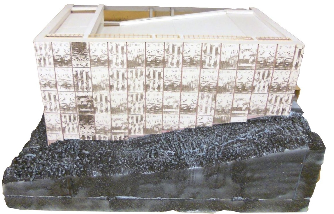

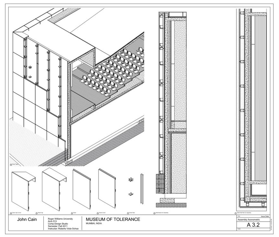

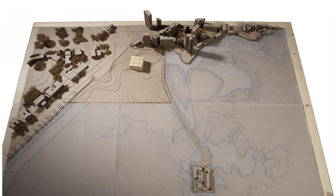






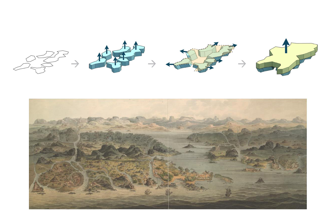



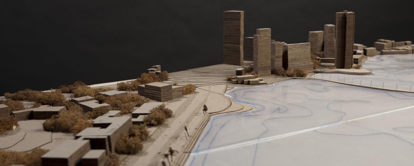




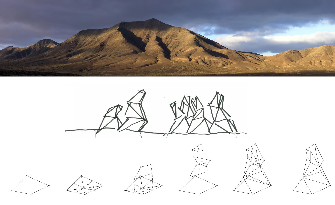
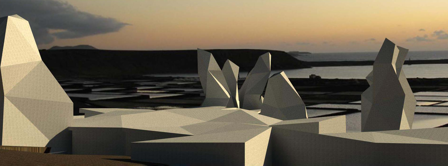
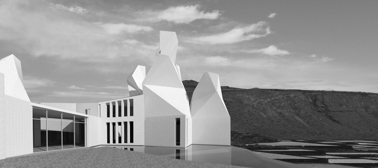
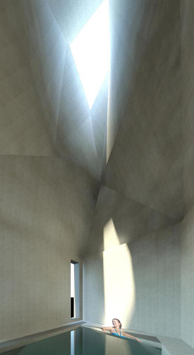



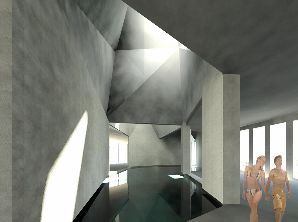
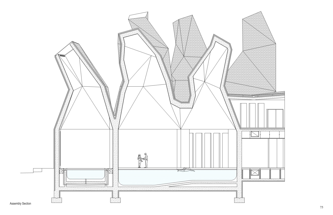


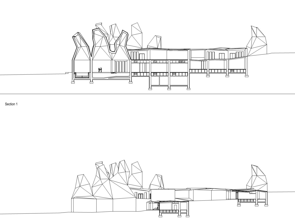
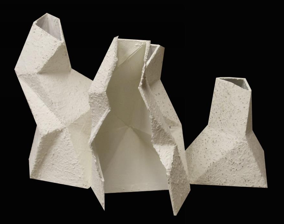



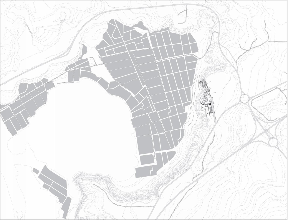










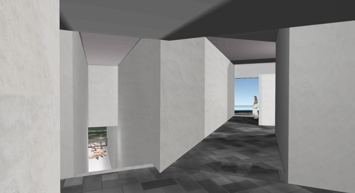














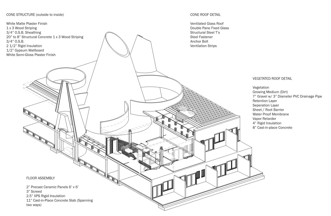


















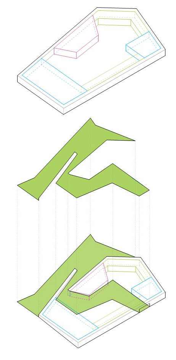
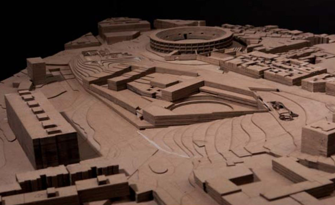
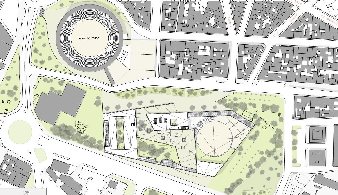
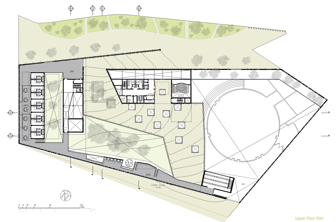

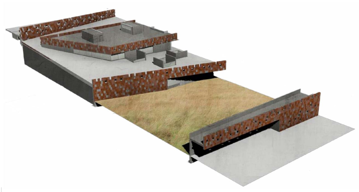


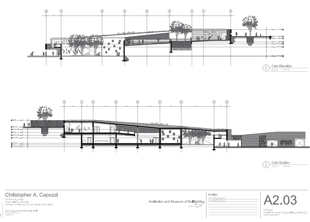






























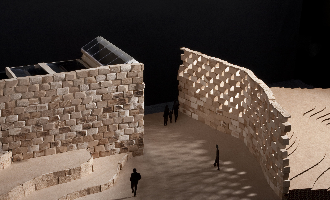

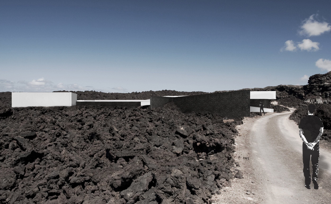

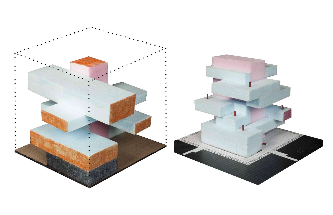
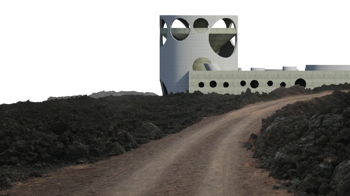
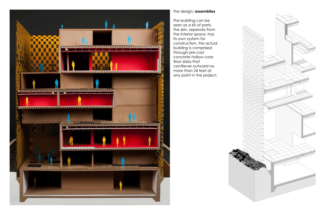
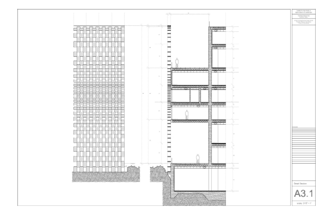
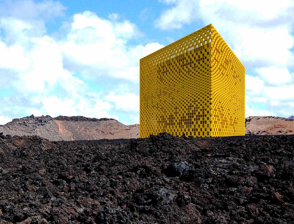
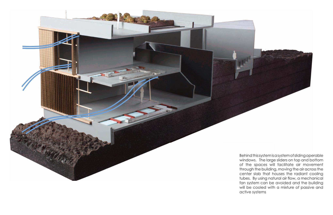
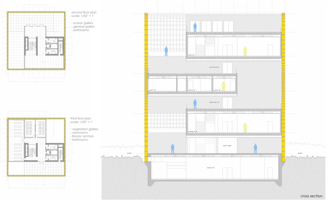




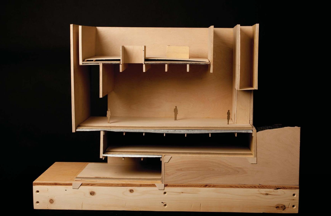
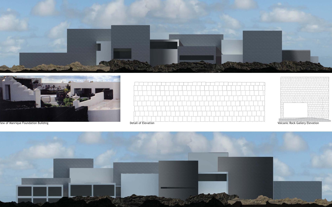
![JBarker_INDIA_BOOKLET [FINAL PRINT] Page 001.jpg](https://images.squarespace-cdn.com/content/v1/56ce620f7da24f9dbeb080c1/1568137013672-NX8OYY82WBPO68I8YRKX/JBarker_INDIA_BOOKLET+%5BFINAL+PRINT%5D+Page+001.jpg)
![JBarker_INDIA_BOOKLET [FINAL PRINT] Page 004.jpg](https://images.squarespace-cdn.com/content/v1/56ce620f7da24f9dbeb080c1/1568137115337-32LJVU3R154O5BX4QWV3/JBarker_INDIA_BOOKLET+%5BFINAL+PRINT%5D+Page+004.jpg)
![JBarker_INDIA_BOOKLET [FINAL PRINT] Page 003.jpg](https://images.squarespace-cdn.com/content/v1/56ce620f7da24f9dbeb080c1/1568137053819-XZXJC2LT0O5EUZMZW31J/JBarker_INDIA_BOOKLET+%5BFINAL+PRINT%5D+Page+003.jpg)
![JBarker_INDIA_BOOKLET [FINAL PRINT] Page 005.jpg](https://images.squarespace-cdn.com/content/v1/56ce620f7da24f9dbeb080c1/1568137179861-9KQKWSPL5WB1SLSKHLUZ/JBarker_INDIA_BOOKLET+%5BFINAL+PRINT%5D+Page+005.jpg)
![JBarker_INDIA_BOOKLET [FINAL PRINT] Page 006.jpg](https://images.squarespace-cdn.com/content/v1/56ce620f7da24f9dbeb080c1/1568137229488-D8IEU3TUW8UZ51KK4B2Y/JBarker_INDIA_BOOKLET+%5BFINAL+PRINT%5D+Page+006.jpg)
![JBarker_INDIA_BOOKLET [FINAL PRINT] Page 007.jpg](https://images.squarespace-cdn.com/content/v1/56ce620f7da24f9dbeb080c1/1568137295850-4AMHFPLHAYQTBA2LN3SD/JBarker_INDIA_BOOKLET+%5BFINAL+PRINT%5D+Page+007.jpg)
![JBarker_INDIA_BOOKLET [FINAL PRINT] Page 008.jpg](https://images.squarespace-cdn.com/content/v1/56ce620f7da24f9dbeb080c1/1568137410244-0Y1Y0E0QBYO9U5QYCM0H/JBarker_INDIA_BOOKLET+%5BFINAL+PRINT%5D+Page+008.jpg)
![JBarker_INDIA_BOOKLET [FINAL PRINT] Page 009.jpg](https://images.squarespace-cdn.com/content/v1/56ce620f7da24f9dbeb080c1/1568137471941-I1DZR9BQ2REVAYCERC33/JBarker_INDIA_BOOKLET+%5BFINAL+PRINT%5D+Page+009.jpg)
![JBarker_INDIA_BOOKLET [FINAL PRINT] Page 010.jpg](https://images.squarespace-cdn.com/content/v1/56ce620f7da24f9dbeb080c1/1568137531954-LUJD0F84QKA2VE50J0TA/JBarker_INDIA_BOOKLET+%5BFINAL+PRINT%5D+Page+010.jpg)
![JBarker_INDIA_BOOKLET [FINAL PRINT] Page 011.jpg](https://images.squarespace-cdn.com/content/v1/56ce620f7da24f9dbeb080c1/1568137575657-77MFR5PE83LV9BQ0118W/JBarker_INDIA_BOOKLET+%5BFINAL+PRINT%5D+Page+011.jpg)
![JBarker_INDIA_BOOKLET [FINAL PRINT] Page 012.jpg](https://images.squarespace-cdn.com/content/v1/56ce620f7da24f9dbeb080c1/1568137615482-N4X7VUHZ26MBJROS6I6O/JBarker_INDIA_BOOKLET+%5BFINAL+PRINT%5D+Page+012.jpg)