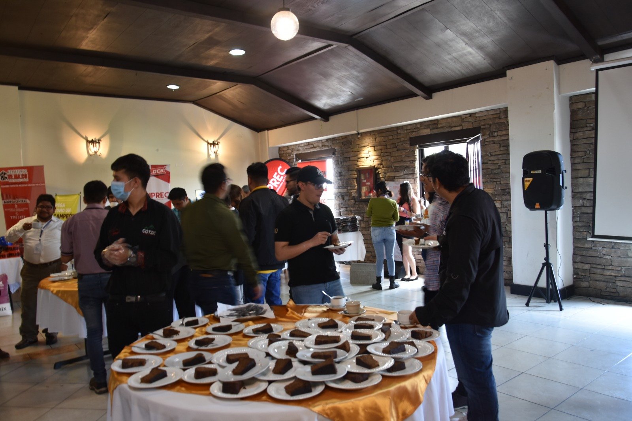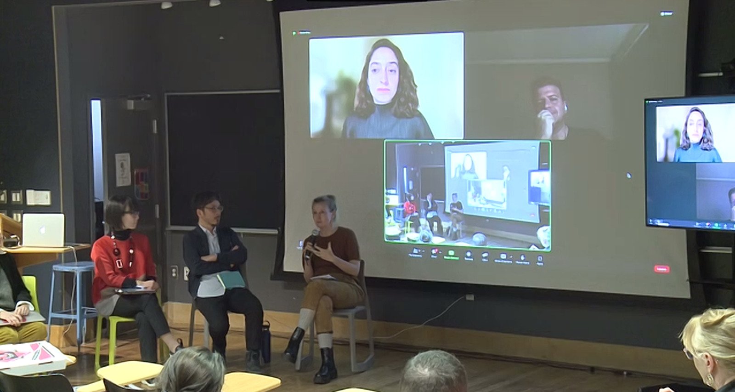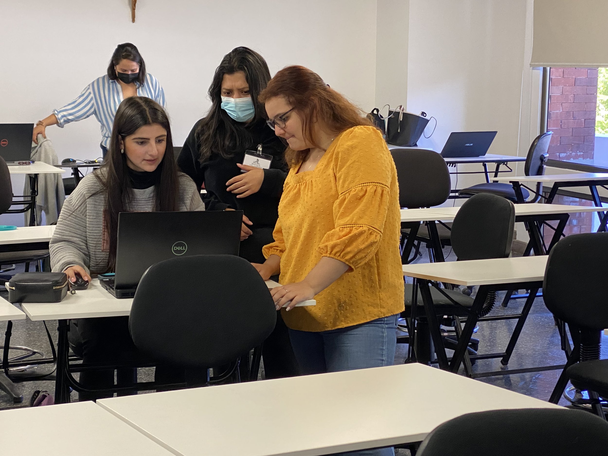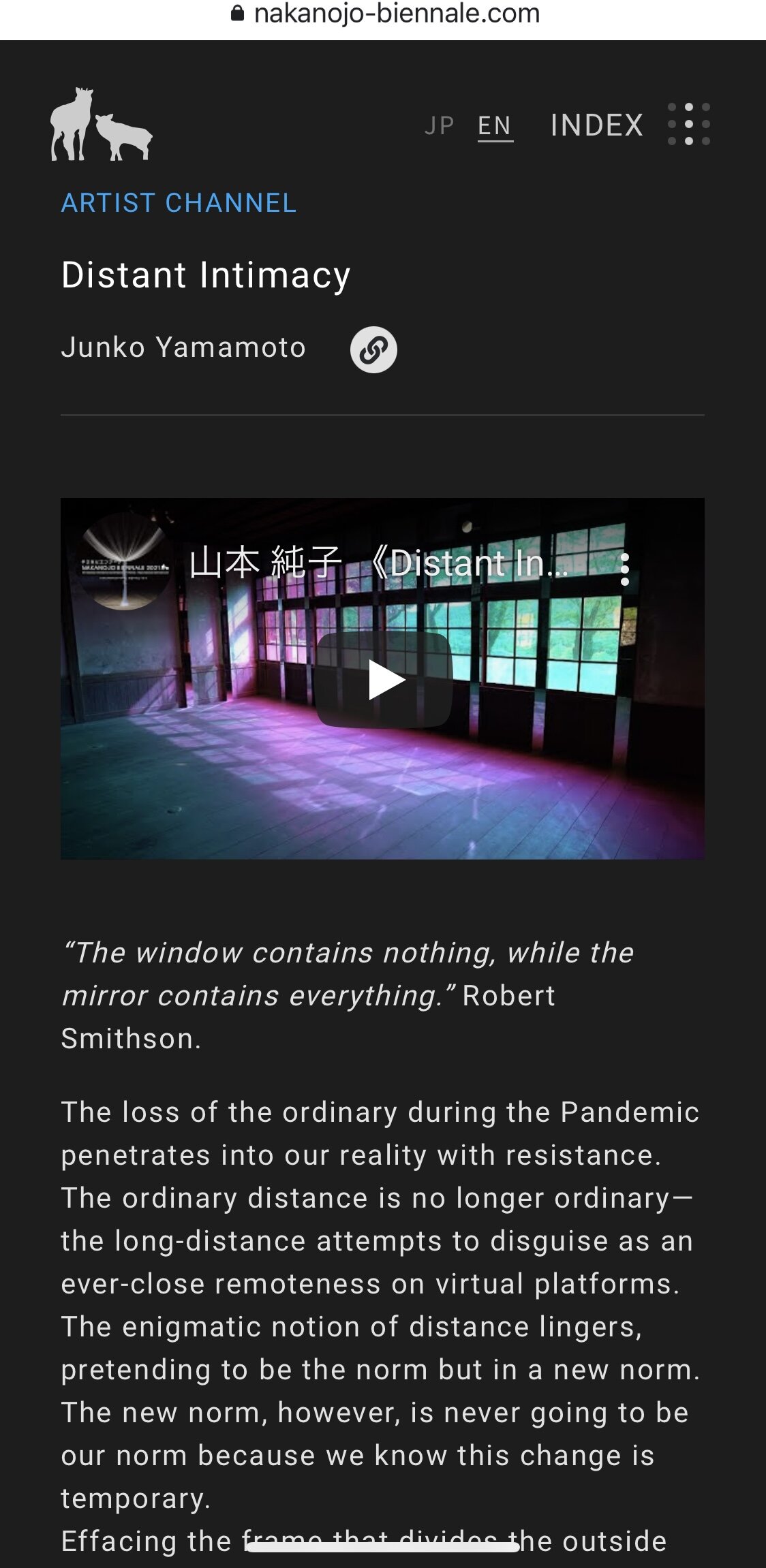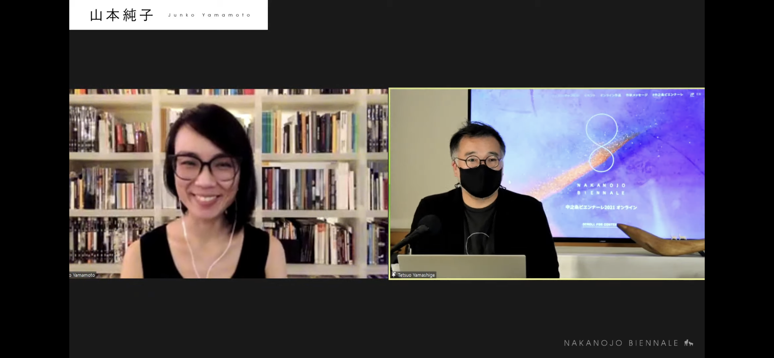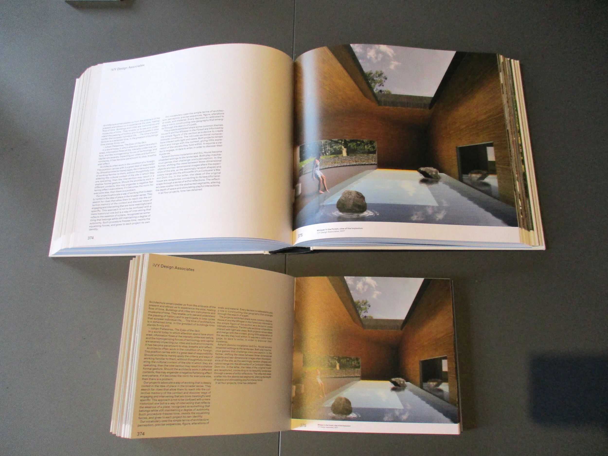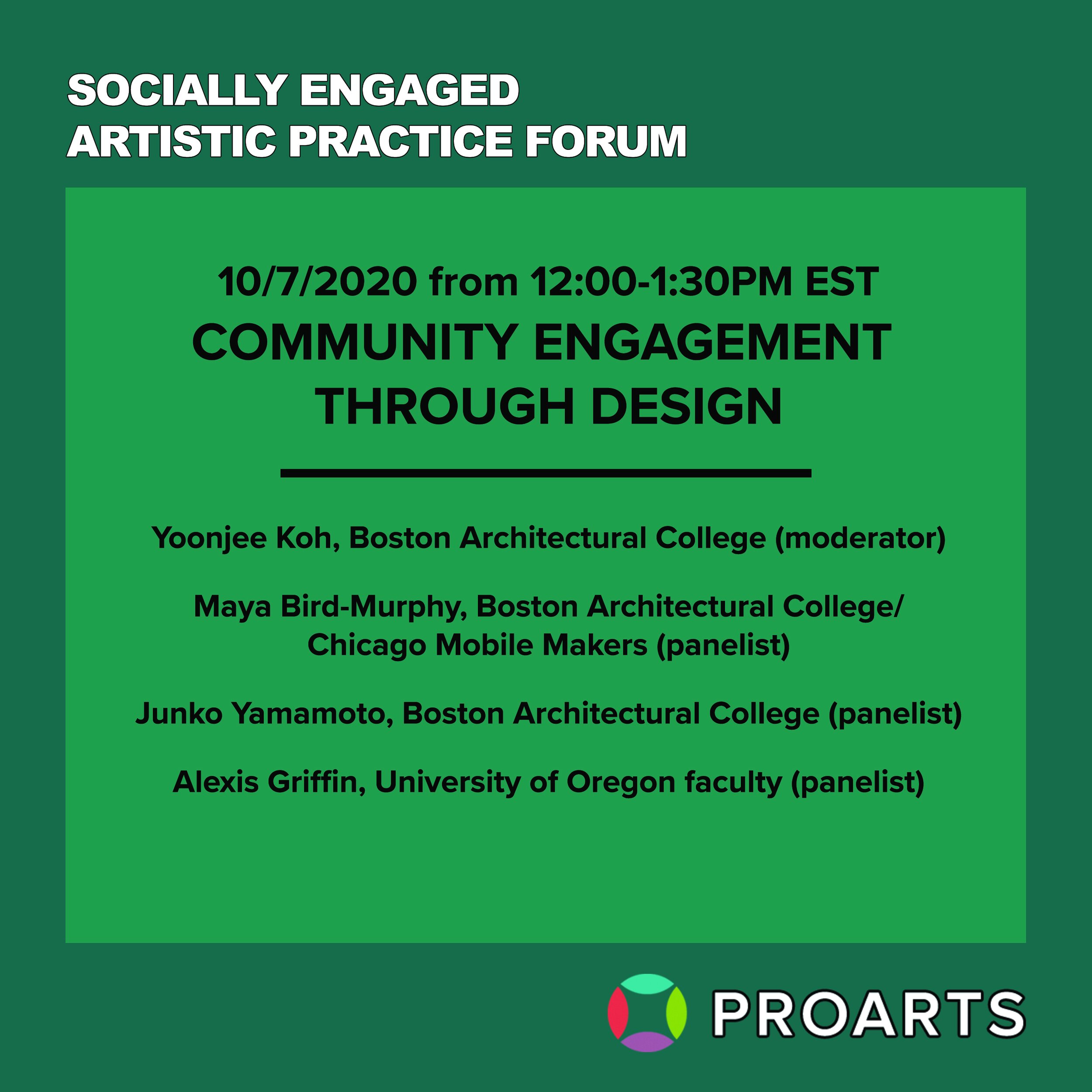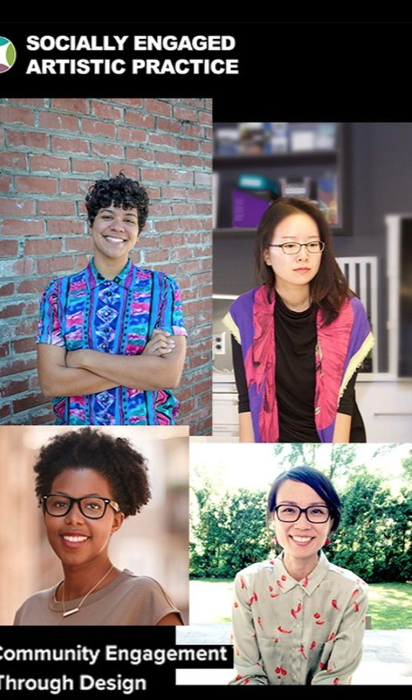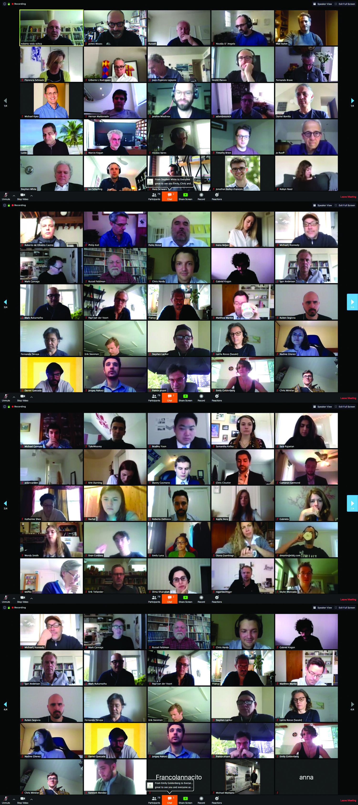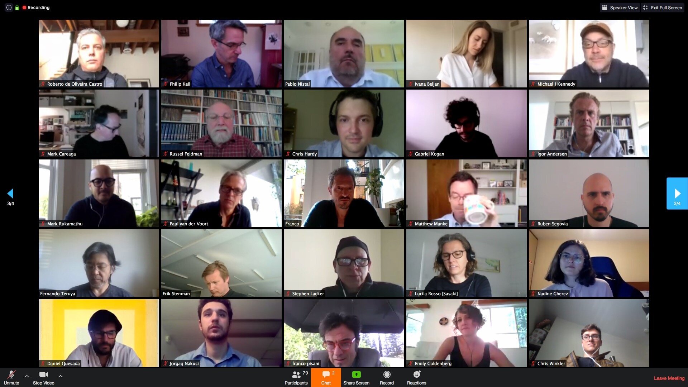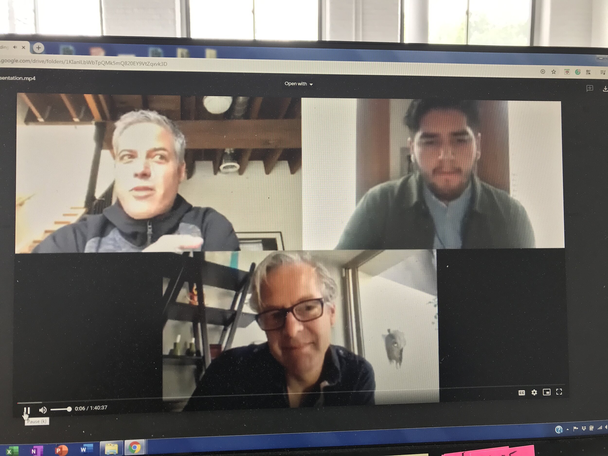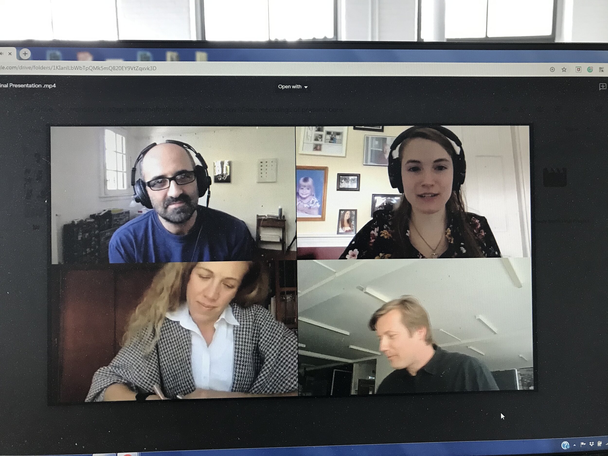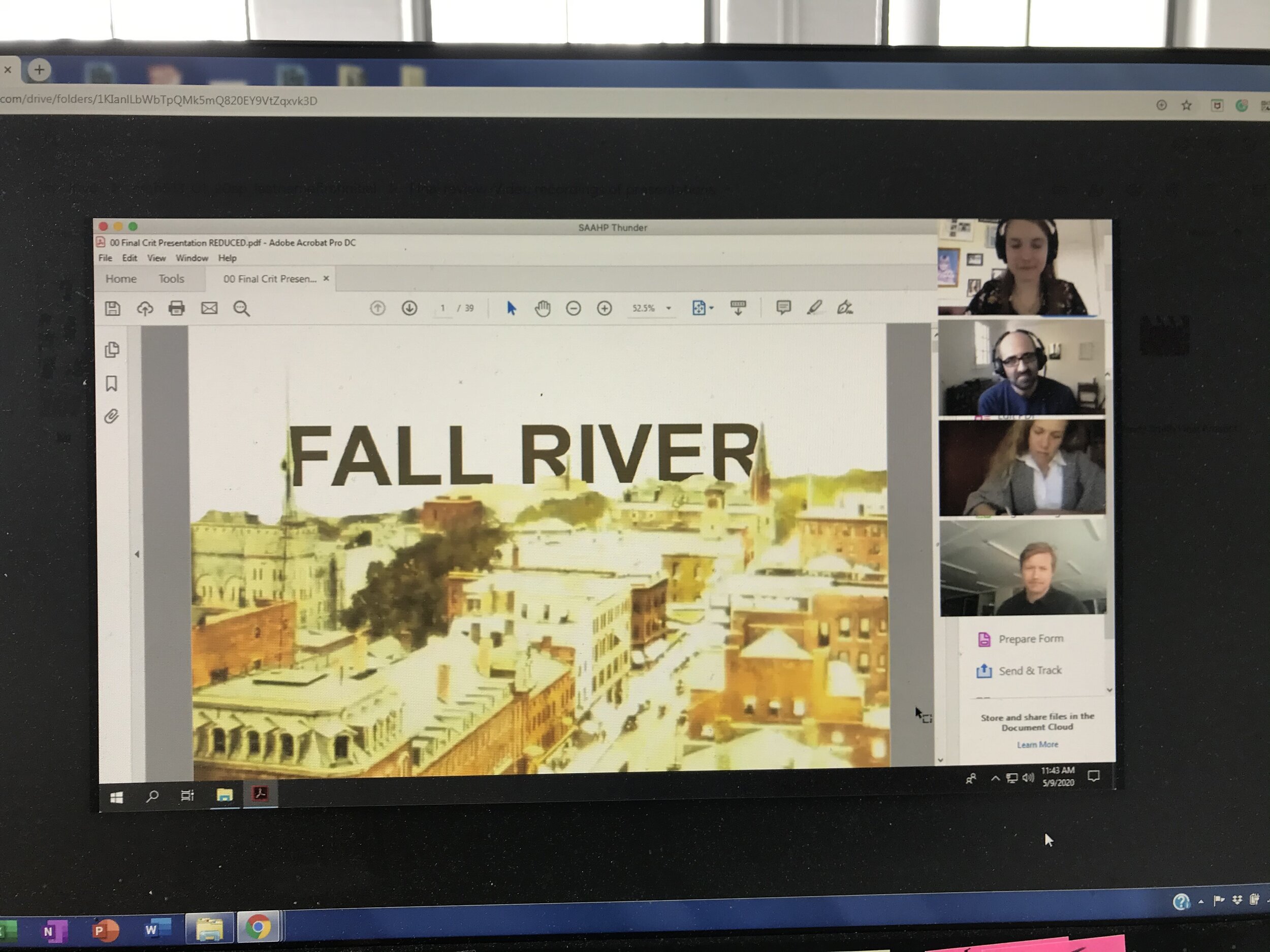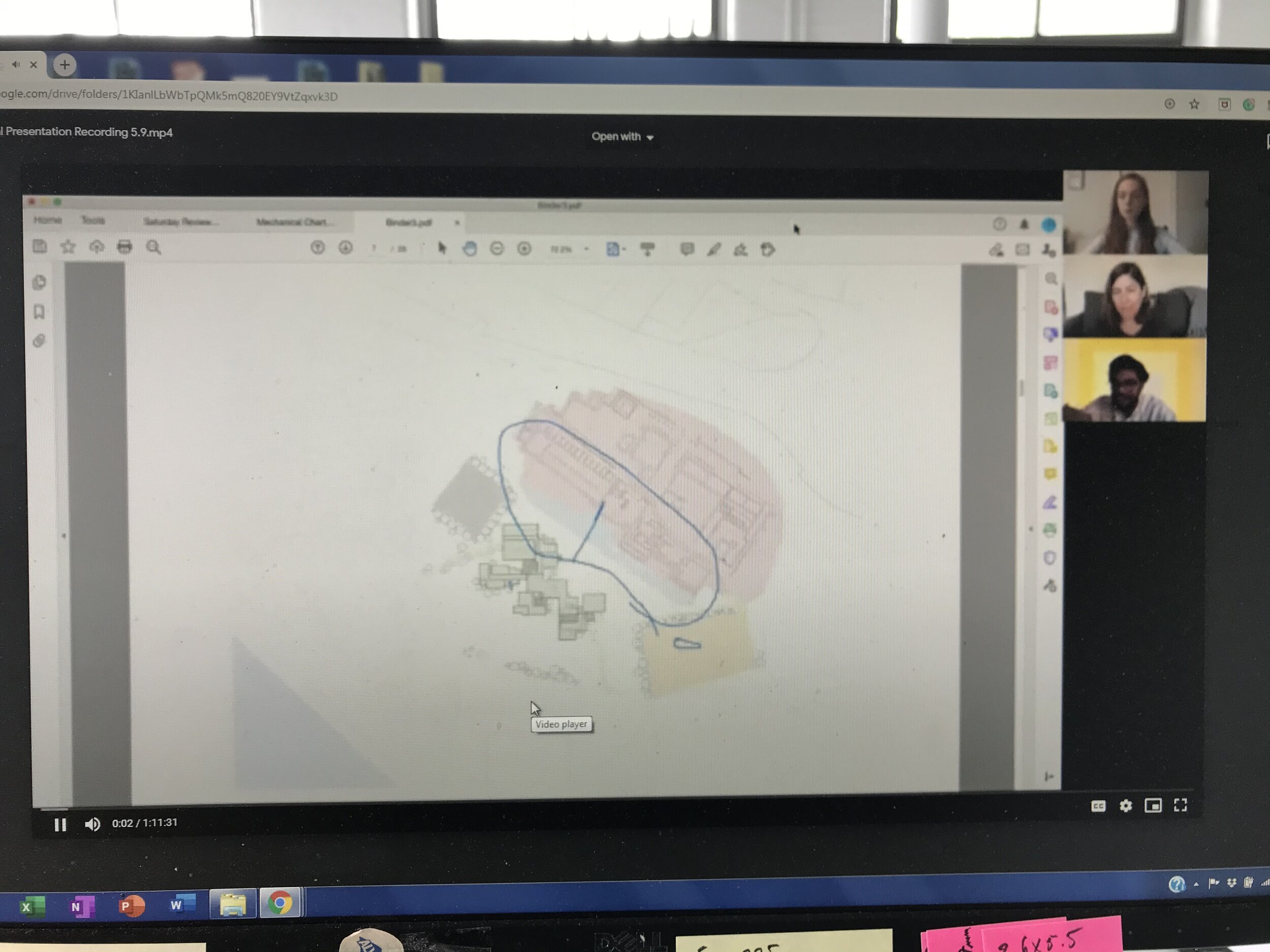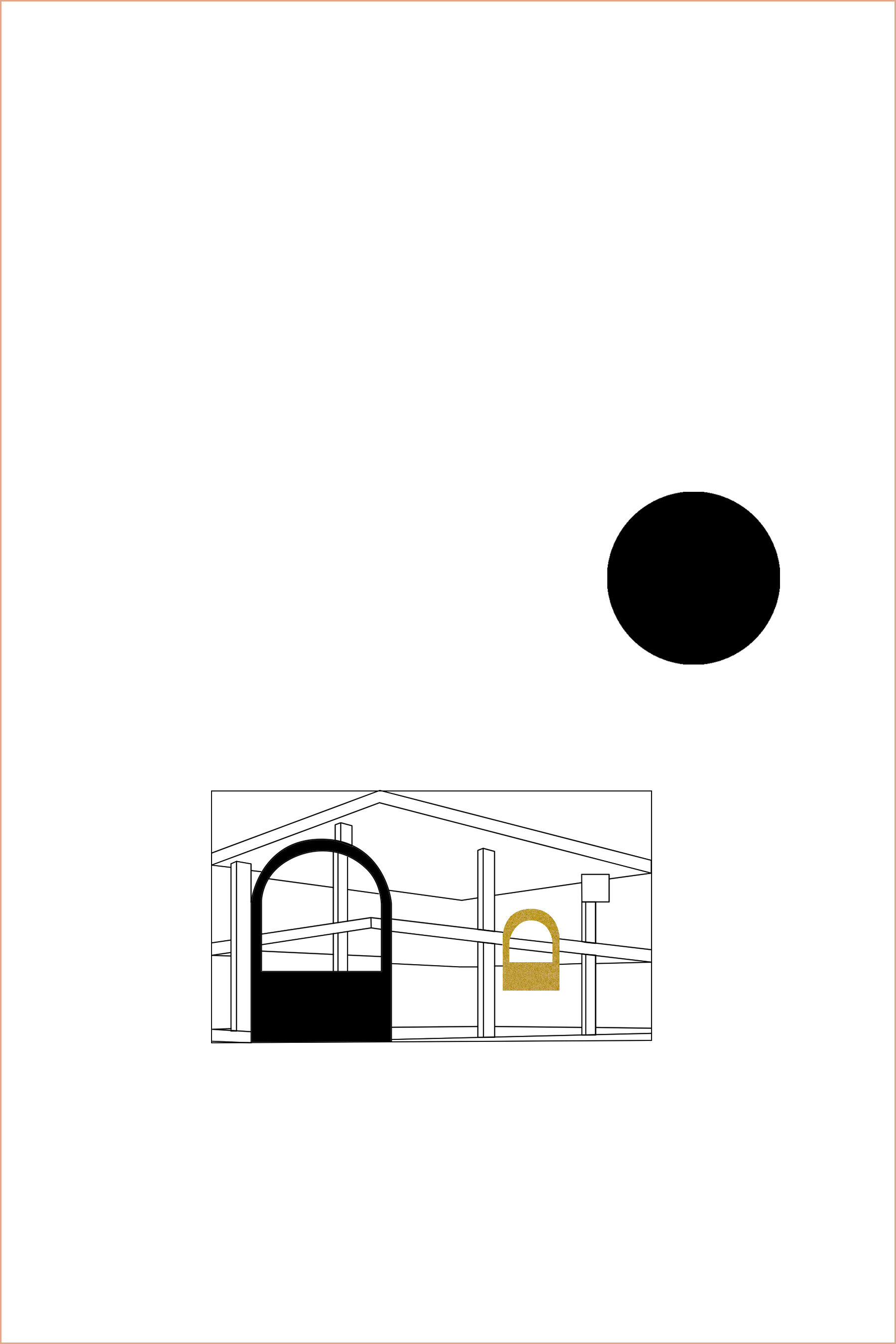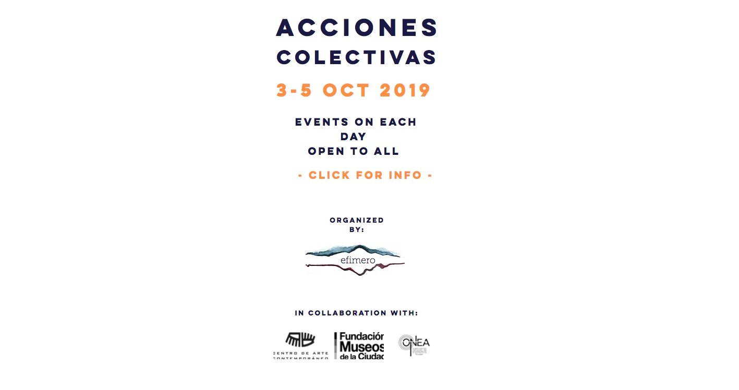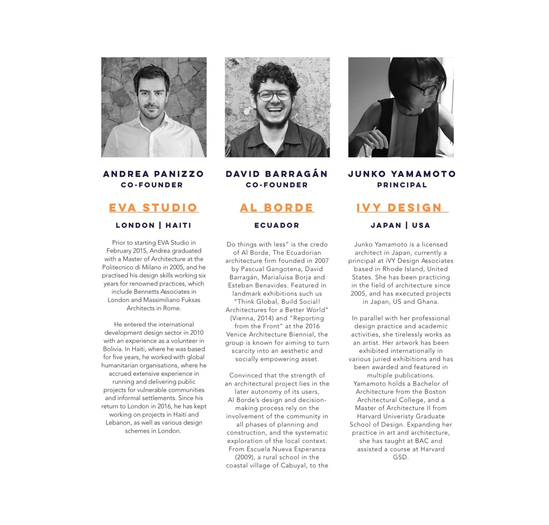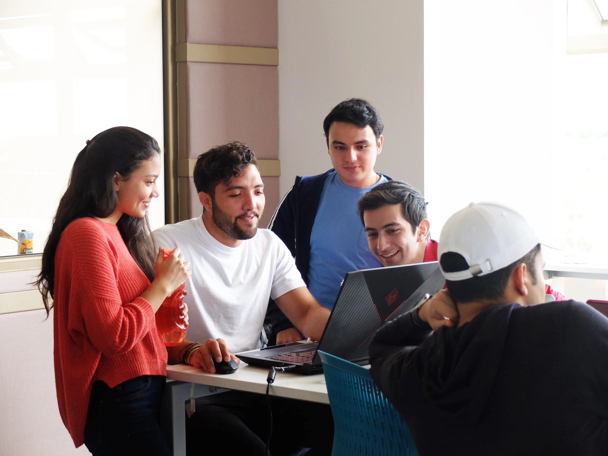See Press Release (日本語 / Japanese)
iVY has been collaborating with Yuge (a joint venture company of Hitotoba Design and Takamiya Ryokan on a project to utilize idle real estate and engage in community development in Zao Onsen, Yamagata City.
Zao Onsen is the oldest hot spring resort in Yamagata Prefecture, and it has had 1,900 years of history since its establishment. In the 1990s, the area was bustling with activities and visitors who came to enjoy hot springs and skiing; however, Japan's continually declining and aging population, falling birthrate, increasing vacant buildings, and the recent COVID-19 pandemic have severely affected the area as in many tourist towns in the country. The aging business owners in the Zao Onsen area have closed their shops, leaving their buildings unoccupied and the street quiet, and the number of tourists has significantly dropped. The population of Zao Onsen is now only about one-sixth of what it was in its heyday, at just over 300 people. Such a situation is quite common in many parts of the country.
Junko Yamamoto, who travels back and forth between Japan and the U.S., managing an architectural firm and teaching architecture at universities, often addresses these issues as design challenges in educational programs to provide an opportunity to discuss them with diverse international communities. These discussions are also relevant globally when we consider better use of existing resources and just energy distribution for more resilient and climate-adaptive futures. As she shared in the press release article, her interest in being involved in revitalization efforts in such regional areas is due to her upbringing in and appreciation for a similar environment.
As their first project, Yuge plans to renovate an existing building on Takayu Street, the main commercial street in the area, and bring new businesses. In this renovation, we hope to preserve the memories of the community while creating a place where new visitors can casually drop in and gather, spreading its vitality and light onto Takayu Street. We strongly share Yuge's deep love for the richness of Zao Onsen and its greenery and their passion for community development, and we would like to support them in this endeavor to the fullest extent possible through design.
With the new pedestrian paths along the adjacent existing bridge underway, we envision Takayu Steet welcoming more pedestrians and being re-illuminated with new businesses to host more visitors.
The new cafe will serve Onsen manju (Japanese sweet) and other local food for visitors of all ages to enjoy hot spring.








