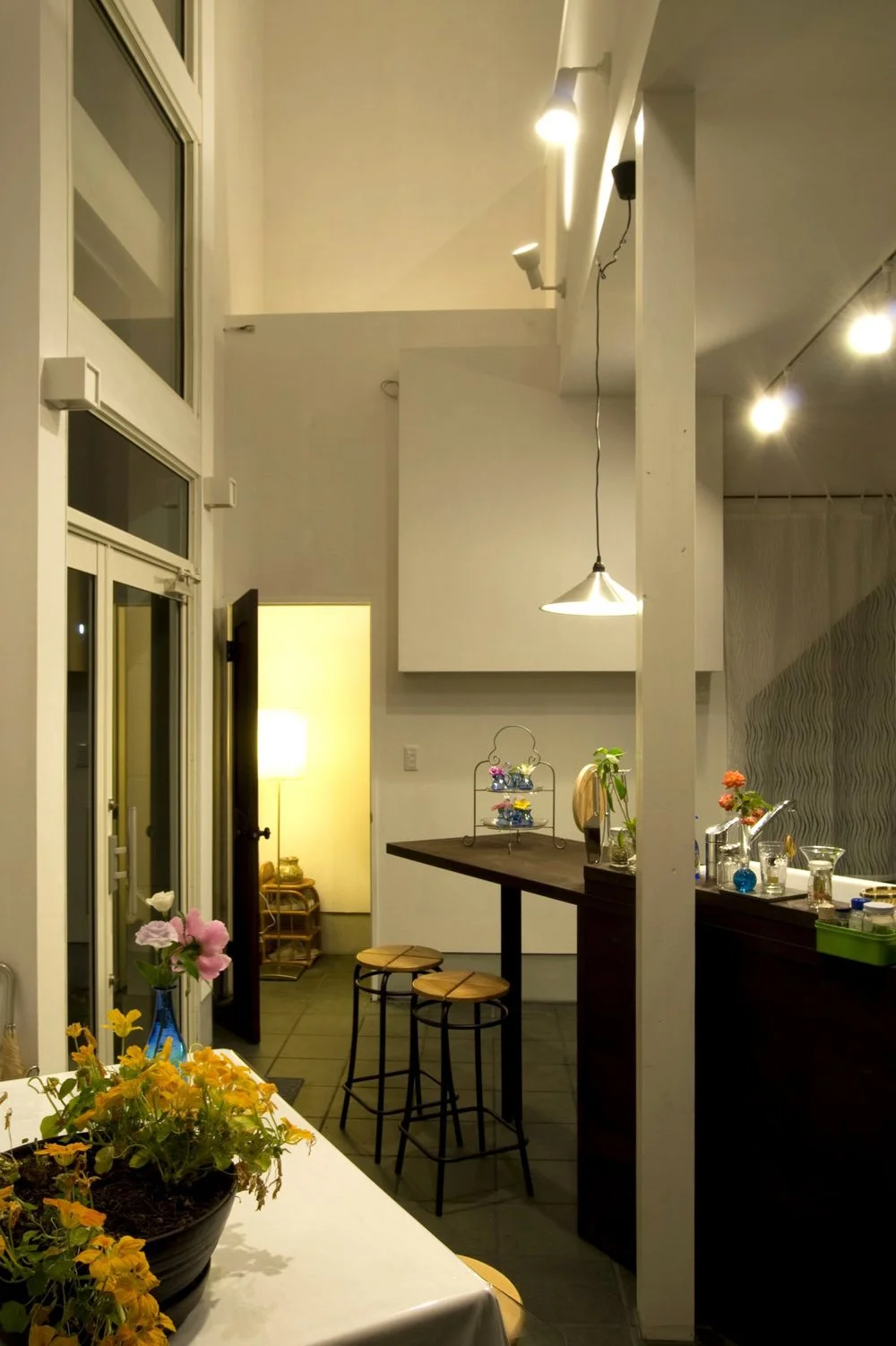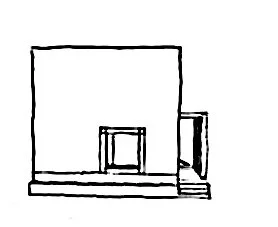DRM LIVE-WORK
Takasaki, Japan
DRM Live-Work is a mixed-use building designed for an individual client, combining a flower design studio with her residence. Located in a developing neighborhood in Takasaki City, the building is adjacent to the city’s most popular commercial destinations, including stores, restaurants, and a movie theater.
The building takes the form of a simple 98m² cube, divided into residential and commercial areas, with the bedroom floating above in the center. It incorporates sustainable materials to ensure environmentally-responsible construction and a healthy indoor environment: stucco-like exterior walls made from volcanic ash, cellulose fiber insulation from recycled newspapers, and plaster-like interior walls made from seashell powder. Together, these materials create a vapor-permeable wall assembly. Non-toxic paints and minimal plywood usage also contribute to improved indoor air quality.
The idea is to wrap the building in vapor-permeable walls, allowing moisture to move freely between the indoor and outdoor environments. This addresses the common moisture-related issues found in Japan. The materials not only ensure breathable, vapor-permeable walls but also contribute to an energy-efficient building envelope. As a result, the client’s monthly utility bills were reduced by $250—almost half of what she paid in her previous building. The project is a success, demonstrating sustainable design solutions in a mixed-use building and, most importantly, creating a healthy environment for its occupants.
Location: Takasaki City, Gunma, Japan
Building Type: Mixed Use (Residence/Flower Arrangement Studio)
Team: Junko Yamamoto
Completion: 2008
Floor area: 1,055sf / Lot area: 1,710sf
Exterior wall: Soton (made of volcanic ash, vapor permeable)
Insulation: Cellulose fiber (vapor permeable)
Interior wall: Chaff wall (made of sea shells, vapor permeable)
Exterior/interior paint: Taya series (non-toxic)







