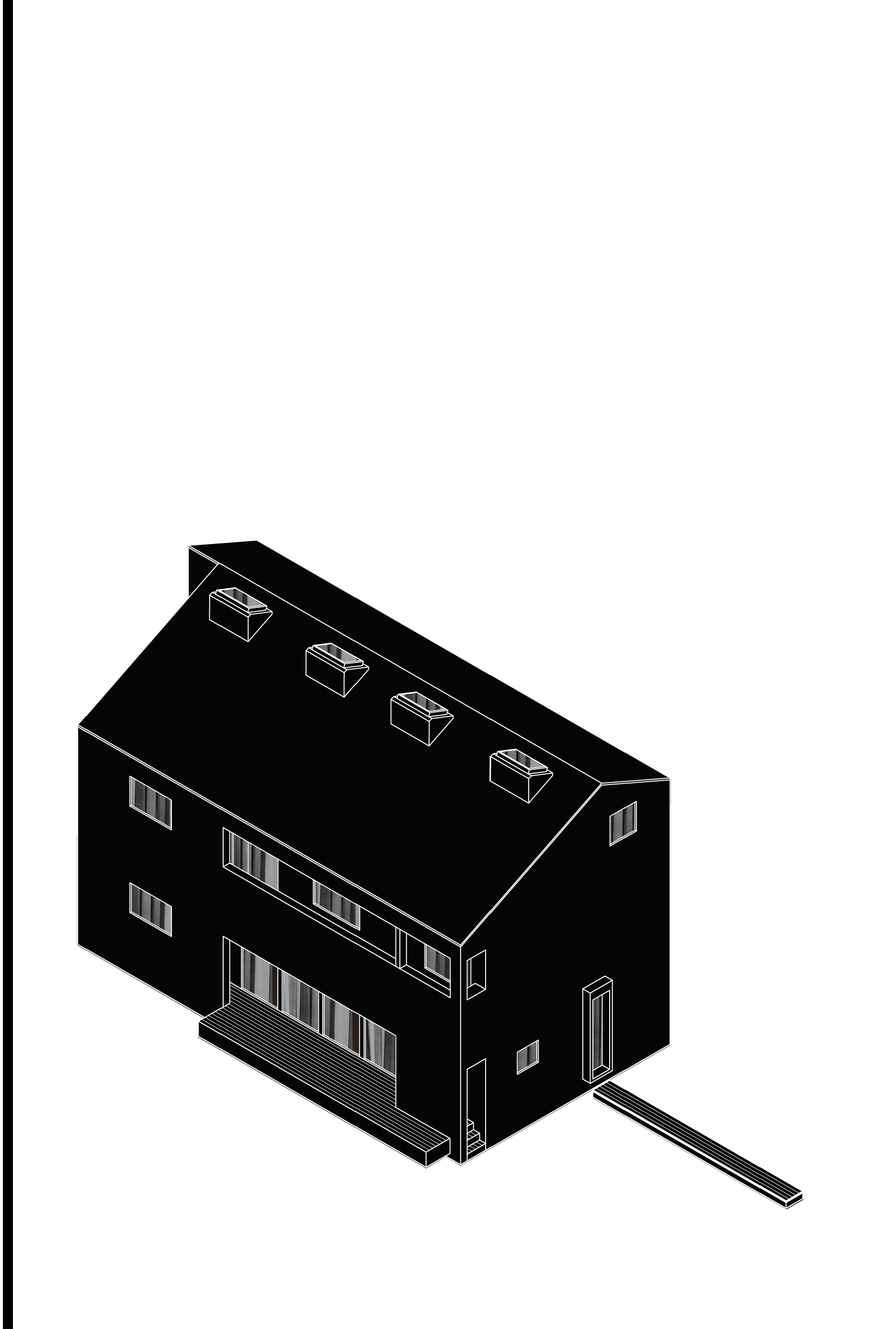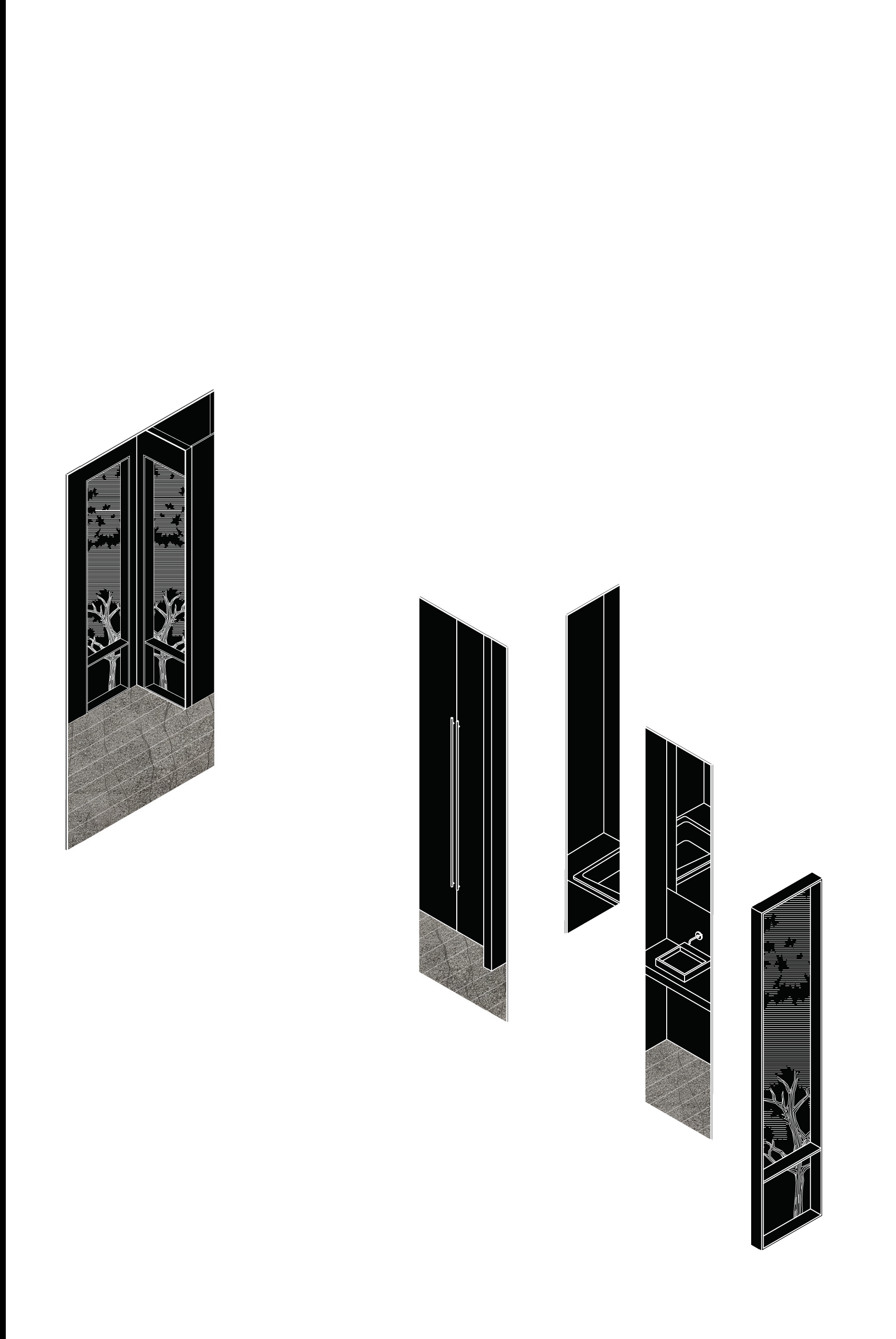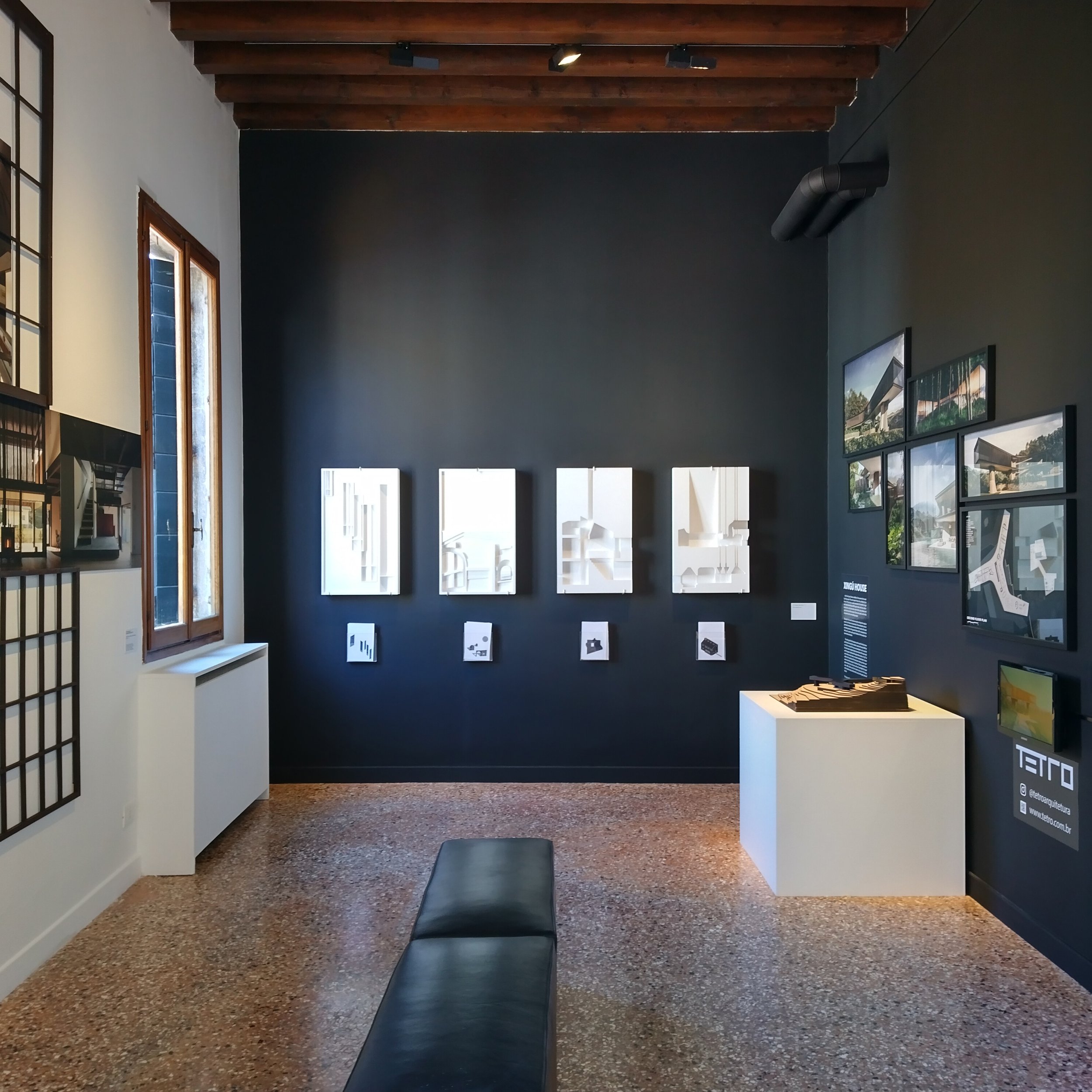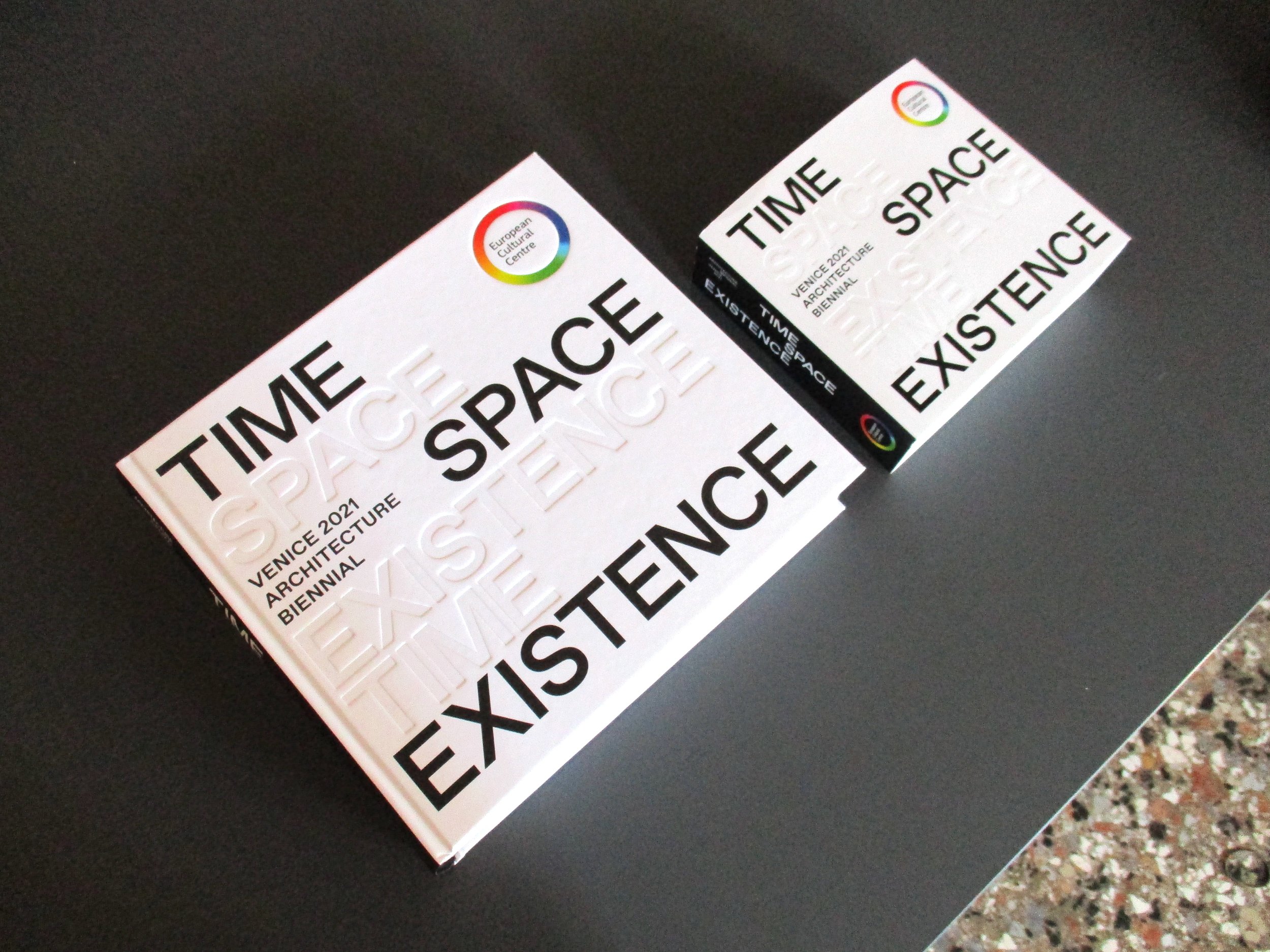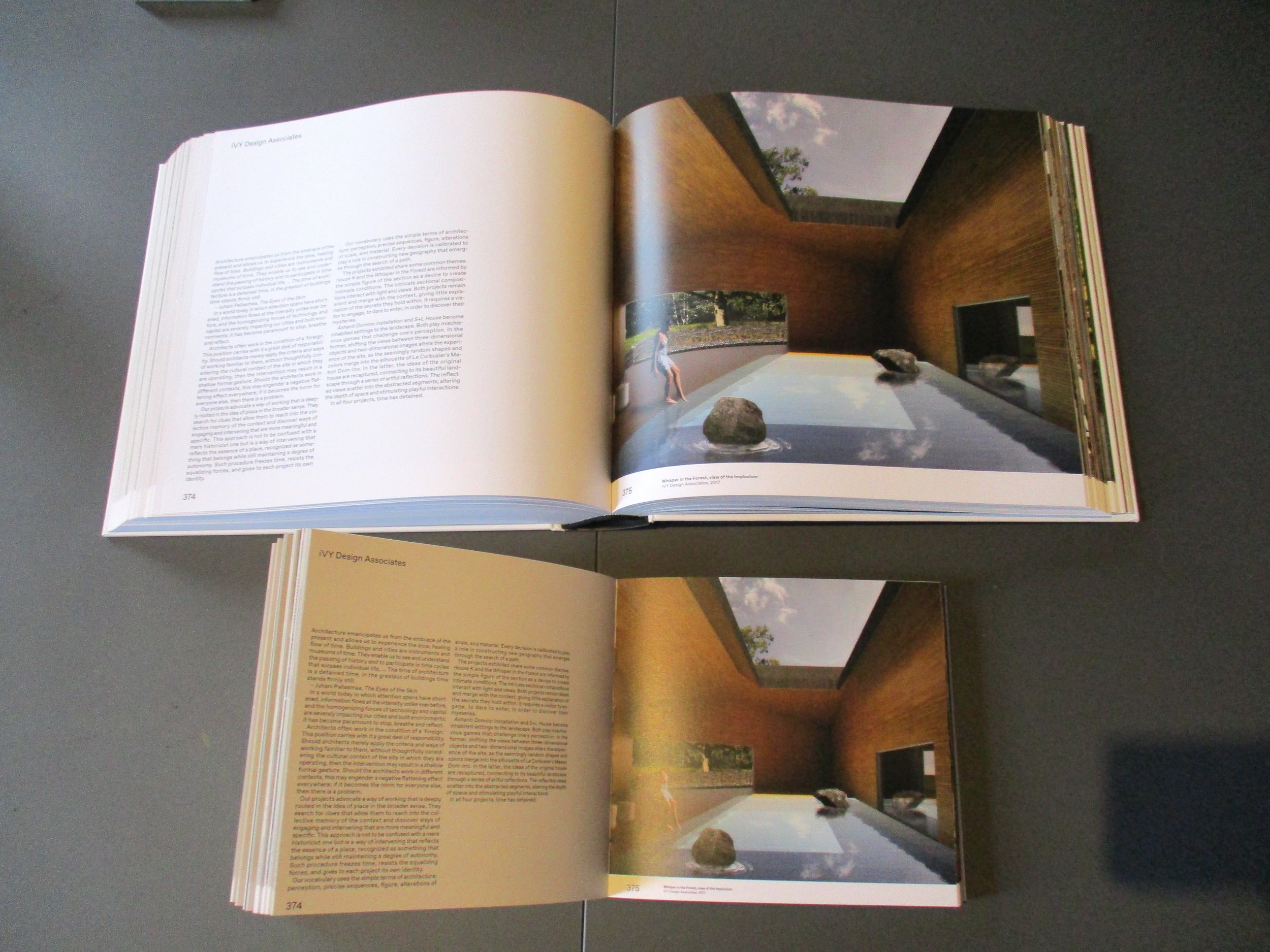Four Projects in Venice
iVY was invited to the 2021 Architecture Biennale Exhibition, "Time Space Existence," in Venice, Italy. Our work was exhibited in Palazzo Bembo near Rialto Bridge facing the Grand Canal for six months, from May 22nd to November 21st, 2021.
We chose to exhibit four projects in two pairs, representing them in abstracted forms to make the four different projects legible in one visual language. We paired the projects whose resulting qualities have something in common, which helped us further recognize and comparatively analyze spatial experiences. One is a pair of projects in Japan and Latvia. The other is a pair of projects in Ghana and the United States.
Spa Building in Latvia was inspired by the architectural language of the traditional farmhouse, characterized by a thatched roof that gave it a unique identity. We used a single roof that unifies all the program elements, which resonate with the traditional structure. This expressive roof distorts its form to align with different patches of the surrounding landscape. Each interior space is defined by the shape of the ceiling, such as abstract vaults, coffered ceilings, pyramidal ceilings. Some capture light and filter the zenithal light into the space below, with reference to a bathhouse of the past. The resulting sculptural volume and its spatial depth created by the use of zenithal lighting relate to the experience of House K in Japan.
House K in Japan was a house for a family of four. The driver of the project came from the idiosyncratic moment that the client loved, which was the phenomenon of the light entering through this specific curtain that they had in the kitchen in their old apartment. A 2 1/2 story wall that bisects the building volume into two zones becomes the backdrop for the light falling from a series of skylights. The light moves as time passes throughout the day, creating fluctuating light patterns onto the continuous surface reminiscent of the phenomenon of the light entering through the curtain that the client loved. The angular walls and openings distribute the light into different spaces of the building. Responding to the local climate, which is characterized as having a strong wind, the house has a semi-outdoor area at the entrance and the south facade as a protective buffer space. This layering of the space and the dispersing of the zenithal light resulted in the sculptural composition of the interior volume, which relates to the resulting space of the project in Latvia.
Installation in Ghana was a public art installation, which took place in a rural area and was realized with a group of students in Boston and the local villagers in Ghana. The proposed three red-earth walls challenge your perception as you move, shifting the views between three-dimensional objects and a two-dimensional image. The thinness of the walls challenges your understanding of red-earth walls that you might otherwise think of the common, almost 2-foot deep walls in rammed-earth construction. When the three walls collide into one, the seemingly unrelated shapes of colors merge into a single abstracted image. This composed image delineates the shape of Maison Dom-Ino, triggering questions and imagination about what it may connote. It may be the symbolized message about modernization, the architectural and structural conception of prefabrication, mass-production and modulation, or simply the self-referential understanding of its shapes, colors and textures. This spatial experience that challenges the viewers perception is also present in the project in the US.
S-L House in the US was a renovation of a house designed by Mollo-Christensen in 1953. As the house was located in a beautiful wooded area, we brought the experience of the surrounding nature close to the interior. We not only physically expanded the openings, so that the exterior views are more visible from the interior space, but also we strategically placed a series of mirrors from floor to ceiling. This multiplication of views brought the exterior views into the interior and expanded the perception of space in a playful manner. The resulting layers of perceived space reminded us of the scenes from the movie, "The Lady from Shanghai." Both the public art installation in Ghana and S-L house in the US had the question of perception influenced by the viewer's movements and the arrangement of spatial elements.







